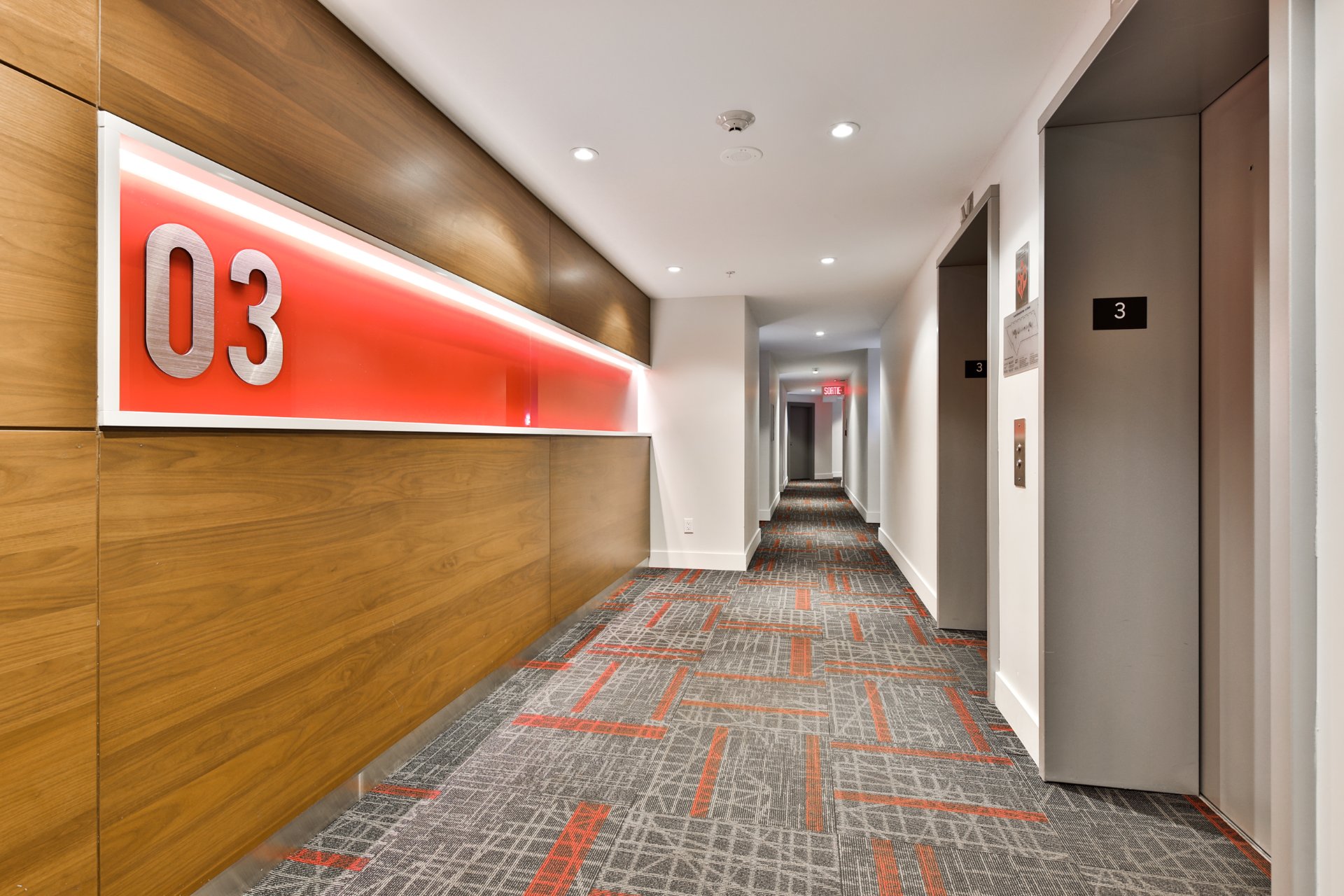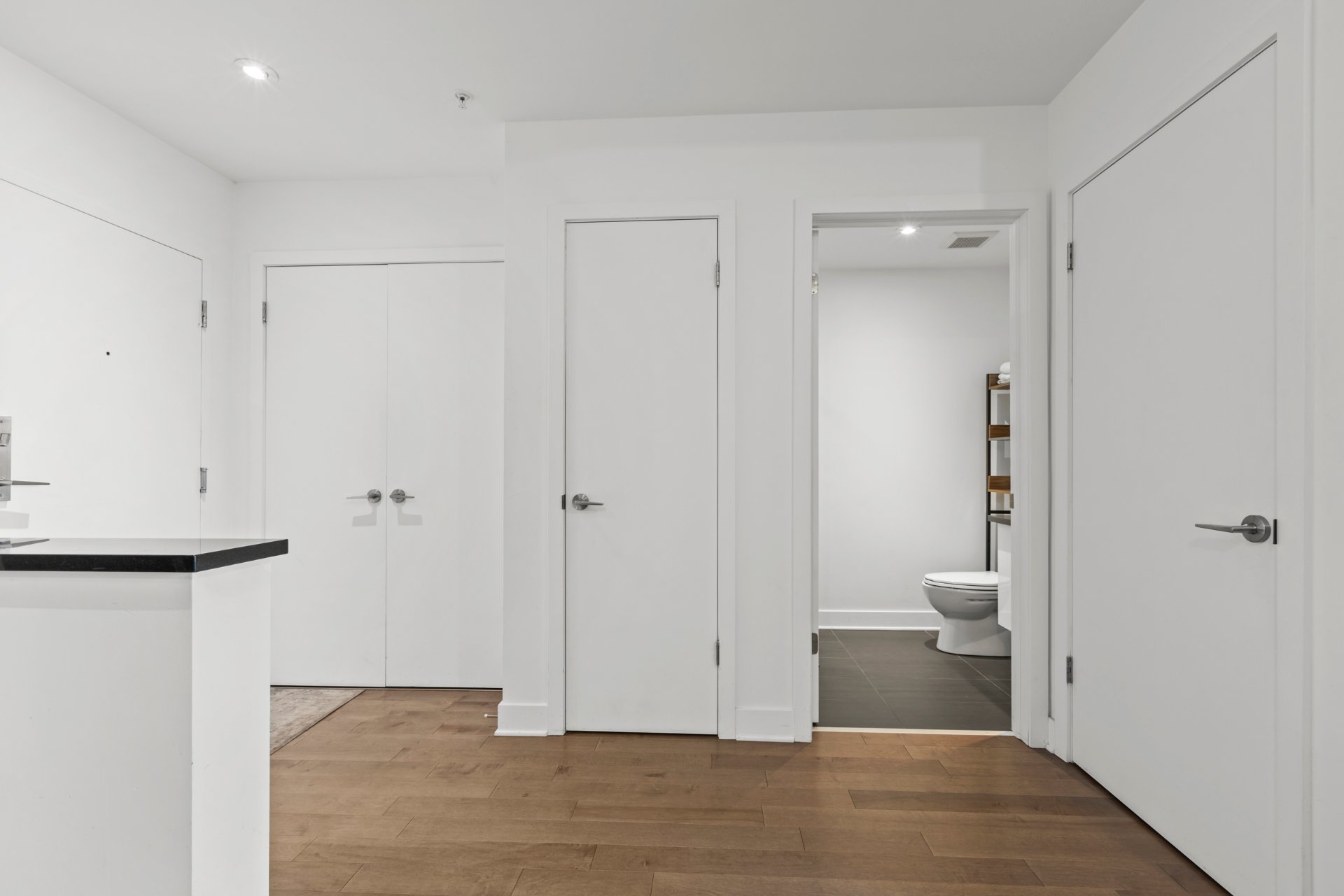4959 Rue Jean Talon O., Montréal (Côte-des-Neiges, QC H4P0B8 $599,900

Frontage

Frontage

Aerial photo

Aerial photo

Aerial photo

Hallway

Corridor

Hallway

Hallway
|
|
Description
Rouge 6 project has been designed to offer the best quality
of life to its occupants. The spacious common areas
totaling more than 25,000 square feet are accessible
throughout the year.
You will find :
-A fully equipped exercise room including a cross fit room.
-An indoor pool 50 feet in length.
-A playground for children.
-A roof terrace with sun loungers, outdoor fireplaces and
barbecues from wich you'll enjoy a spectacular view of Mont
Royal.
-A relaxation area including a dry sauna, a steam sauna and
a whirlpool.
-A reception room that can be reserved for exclusive use.
-A movie theater.
All these spaces are served by free Wi-Fi.
The entire project is secured by video surveillance and the
presence of security guards.
This project is ideally located within walking distance of
Metro stations De la Savane and Namur. It provides quick
and easy access to Décarie and 40 highways. Approximately
15 minutes are needed to get to downtown Montreal . You
will be minutes away from three major hospitals, McGill,
Concordia and Montreal Universities, as well as numerous
restaurants and shops.
of life to its occupants. The spacious common areas
totaling more than 25,000 square feet are accessible
throughout the year.
You will find :
-A fully equipped exercise room including a cross fit room.
-An indoor pool 50 feet in length.
-A playground for children.
-A roof terrace with sun loungers, outdoor fireplaces and
barbecues from wich you'll enjoy a spectacular view of Mont
Royal.
-A relaxation area including a dry sauna, a steam sauna and
a whirlpool.
-A reception room that can be reserved for exclusive use.
-A movie theater.
All these spaces are served by free Wi-Fi.
The entire project is secured by video surveillance and the
presence of security guards.
This project is ideally located within walking distance of
Metro stations De la Savane and Namur. It provides quick
and easy access to Décarie and 40 highways. Approximately
15 minutes are needed to get to downtown Montreal . You
will be minutes away from three major hospitals, McGill,
Concordia and Montreal Universities, as well as numerous
restaurants and shops.
Inclusions: fridge, stove, dishwasher, washer and dryer.
Exclusions : N/A
| BUILDING | |
|---|---|
| Type | Apartment |
| Style | Detached |
| Dimensions | 0x0 |
| Lot Size | 0 |
| EXPENSES | |
|---|---|
| Co-ownership fees | $ 5136 / year |
| Municipal Taxes (2024) | $ 3058 / year |
| School taxes (2024) | $ 387 / year |
|
ROOM DETAILS |
|||
|---|---|---|---|
| Room | Dimensions | Level | Flooring |
| Hallway | 5.3 x 5 P | 3rd Floor | Ceramic tiles |
| Kitchen | 10.9 x 4.10 P | 3rd Floor | Ceramic tiles |
| Dining room | 11.2 x 7.10 P | 3rd Floor | Wood |
| Primary bedroom | 15.1 x 10.8 P | 3rd Floor | Wood |
| Bathroom | 10.8 x 6.10 P | 3rd Floor | Ceramic tiles |
| Bedroom | 11.3 x 8.10 P | 3rd Floor | Wood |
| Bathroom | 8.11 x 4.10 P | 3rd Floor | Ceramic tiles |
|
CHARACTERISTICS |
|
|---|---|
| Heating system | Electric baseboard units |
| Water supply | Municipality |
| Heating energy | Electricity |
| Equipment available | Entry phone, Ventilation system, Electric garage door, Central air conditioning, Partially furnished |
| Easy access | Elevator |
| Garage | Heated, Fitted, Single width, Tandem |
| Pool | Heated, Inground |
| Proximity | Highway, Cegep, Hospital, Park - green area, Elementary school, High school, Public transport, University, Bicycle path, Daycare centre |
| Bathroom / Washroom | Adjoining to primary bedroom, Seperate shower |
| Available services | Fire detector, Exercise room, Bicycle storage area, Roof terrace, Balcony/terrace, Garbage chute, Common areas, Indoor pool, Indoor storage space |
| Parking | Garage |
| Sewage system | Municipal sewer |
| Zoning | Residential |
| Cadastre - Parking (included in the price) | Garage |