3972 Rue Antoine Bedwani, Laval (Chomedey), QC H7W0H6 $489,000
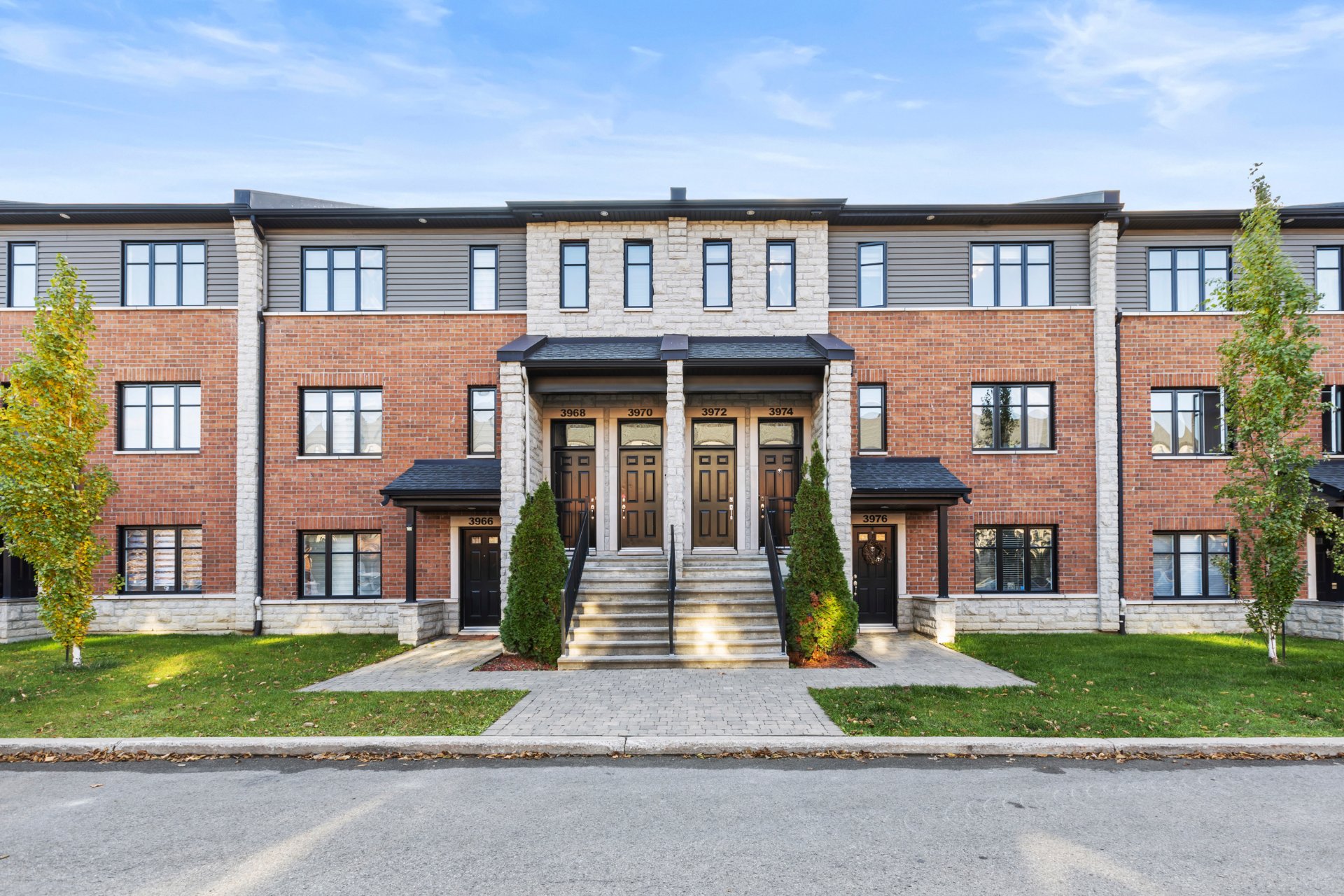
Frontage

Dining room

Dining room
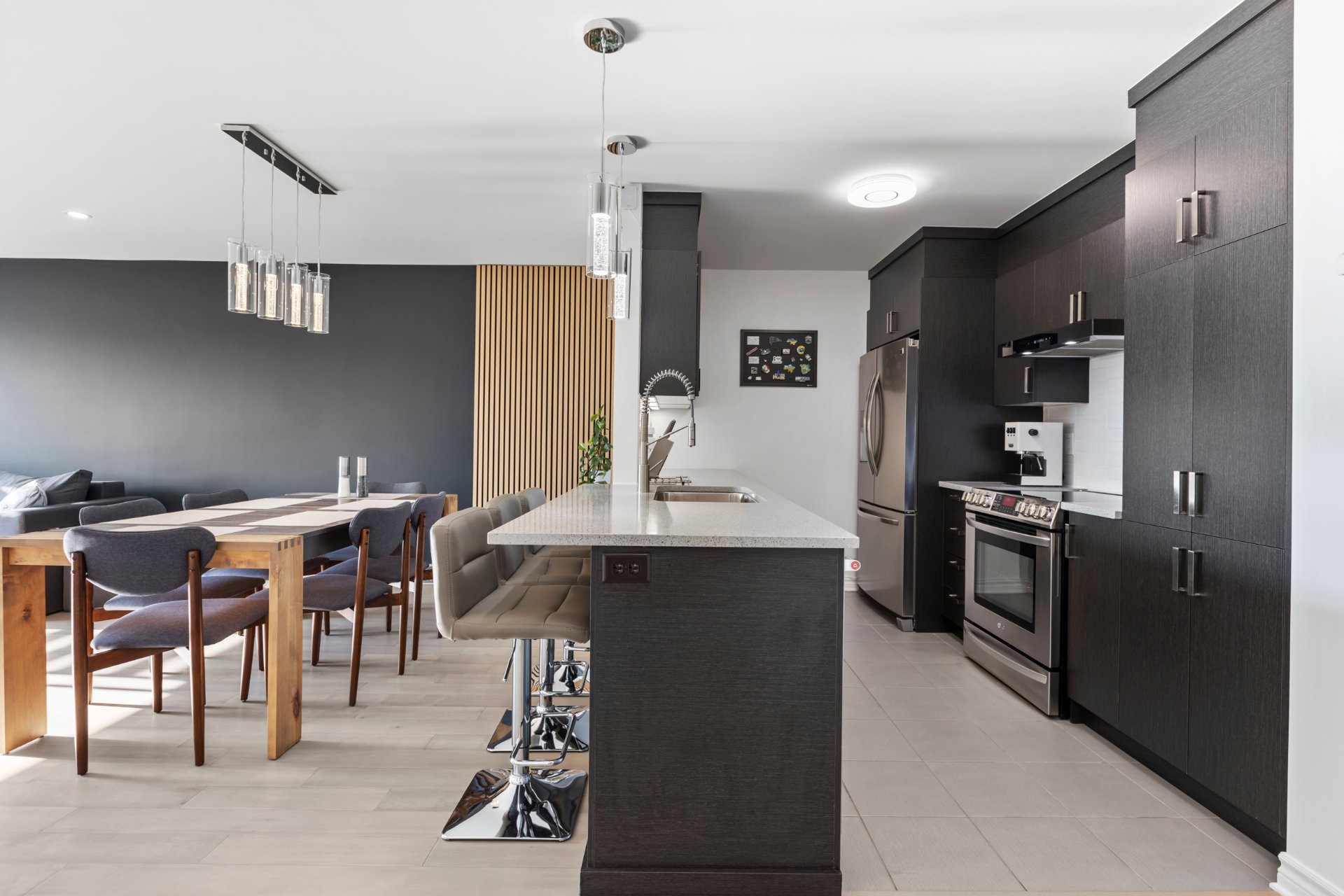
Kitchen
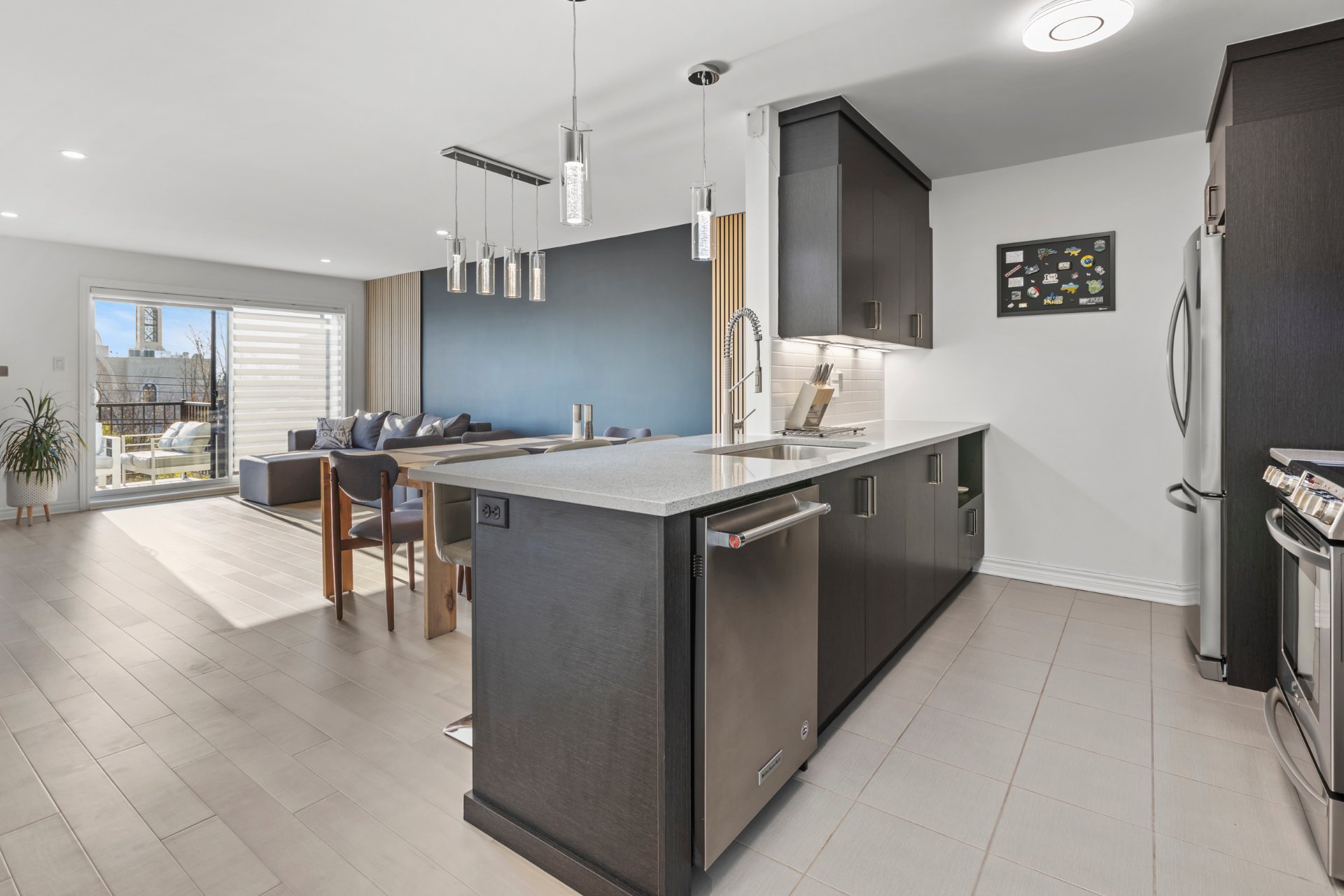
Kitchen

Living room
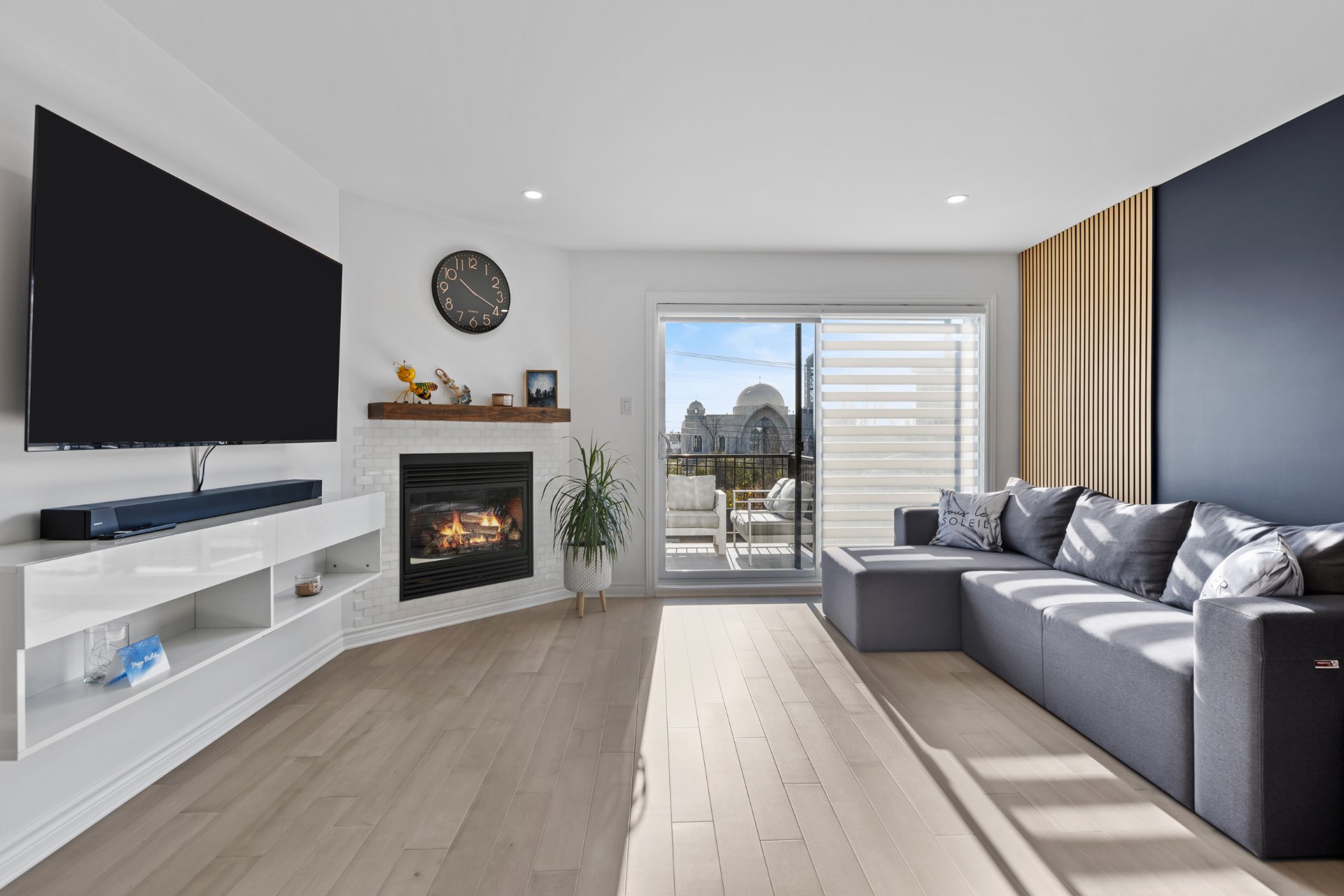
Living room
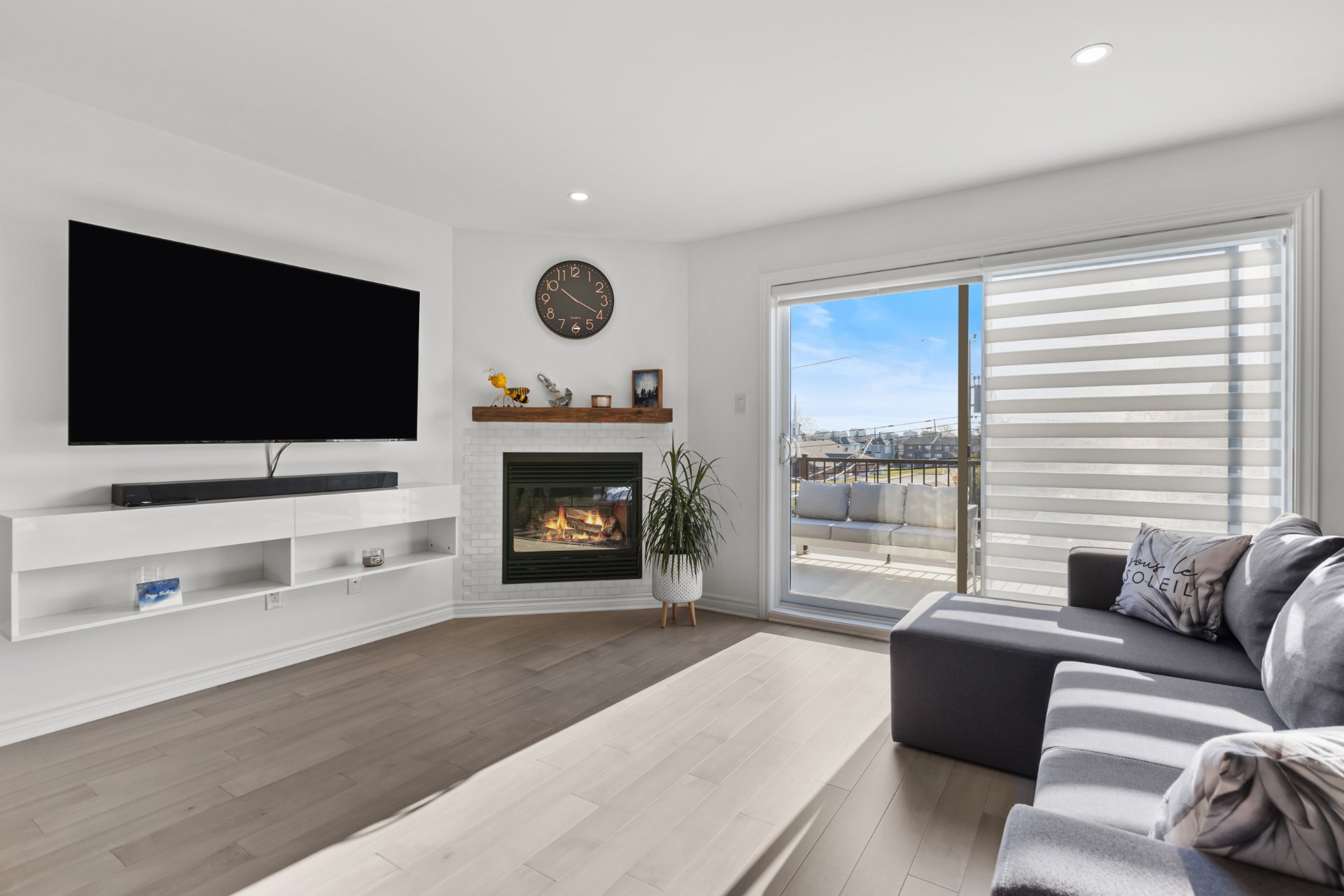
Living room
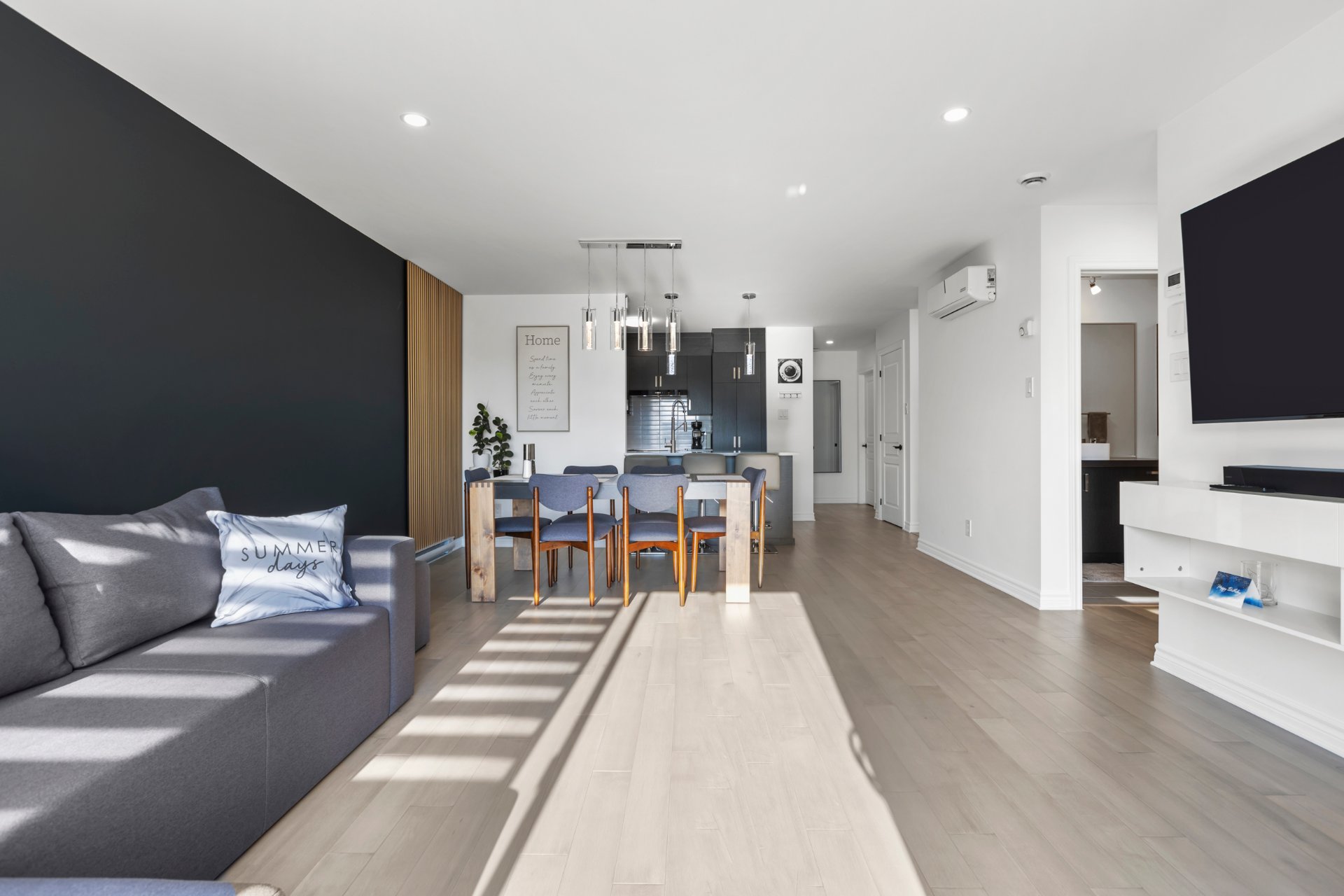
Living room
|
|
Sold
Description
In order to project yourself inside this property, we
invite you to view the virtual tour.
The Royal St-Martin condo project is one of the most
popular in Chomedey. It is a realization of construction
Madeco a renowned builder who has chosen a strategic
location close to all services for its development.
This top floor condo has it all! Its independent entrance
and large rear terrace will make you forget that you live
in a condo.
You will be immersed in the light throughout the day thanks
to its wide windows and its orientation.
Its modern and trendy finishes goes well with all
furnishing styles. Your layout possibilities are multiple
given the large open space.
You will find in it:
-3 spacious bedrooms including 2 with a walk-in closet.
-An open concept kitchen with cabinets up to the ceiling
and quartz countertops.
-Modern bathroom with glass shower and separate bath. -Gas
fireplace with ceramic coating.
-Wall mounted air conditioning.
-Large private terrace measuring 20 by 9 feet.
-Reserved outdoor parking space in addition to several
spaces for visitors.
-Outdoor brick storage space.
You will also enjoy the common areas which include a
swimming pool, a spa and a BBQ area.
invite you to view the virtual tour.
The Royal St-Martin condo project is one of the most
popular in Chomedey. It is a realization of construction
Madeco a renowned builder who has chosen a strategic
location close to all services for its development.
This top floor condo has it all! Its independent entrance
and large rear terrace will make you forget that you live
in a condo.
You will be immersed in the light throughout the day thanks
to its wide windows and its orientation.
Its modern and trendy finishes goes well with all
furnishing styles. Your layout possibilities are multiple
given the large open space.
You will find in it:
-3 spacious bedrooms including 2 with a walk-in closet.
-An open concept kitchen with cabinets up to the ceiling
and quartz countertops.
-Modern bathroom with glass shower and separate bath. -Gas
fireplace with ceramic coating.
-Wall mounted air conditioning.
-Large private terrace measuring 20 by 9 feet.
-Reserved outdoor parking space in addition to several
spaces for visitors.
-Outdoor brick storage space.
You will also enjoy the common areas which include a
swimming pool, a spa and a BBQ area.
Inclusions: Light fixtures, smart thermostats, blinds
Exclusions : N/A
| BUILDING | |
|---|---|
| Type | Apartment |
| Style | Attached |
| Dimensions | 0x0 |
| Lot Size | 0 |
| EXPENSES | |
|---|---|
| Co-ownership fees | $ 2496 / year |
| Municipal Taxes (2024) | $ 2724 / year |
| School taxes (2024) | $ 257 / year |
|
ROOM DETAILS |
|||
|---|---|---|---|
| Room | Dimensions | Level | Flooring |
| Living room | 14.2 x 13 P | 3rd Floor | Wood |
| Dining room | 14.2 x 7.6 P | 3rd Floor | Wood |
| Kitchen | 10.8 x 8.11 P | 3rd Floor | Ceramic tiles |
| Primary bedroom | 12.6 x 10.2 P | 3rd Floor | Wood |
| Bedroom | 10.6 x 10.3 P | 3rd Floor | Wood |
| Bedroom | 11.11 x 11.6 P | 3rd Floor | Wood |
| Bathroom | 12.6 x 5.7 P | 3rd Floor | Ceramic tiles |
| Laundry room | 6.6 x 6.3 P | 3rd Floor | Ceramic tiles |
|
CHARACTERISTICS |
|
|---|---|
| Heating system | Electric baseboard units |
| Water supply | Municipality |
| Heating energy | Electricity |
| Equipment available | Central vacuum cleaner system installation, Entry phone, Ventilation system, Wall-mounted air conditioning |
| Hearth stove | Gaz fireplace |
| Pool | Inground |
| Bathroom / Washroom | Seperate shower |
| Available services | Fire detector, Visitor parking, Outdoor pool, Outdoor storage space |
| Parking | Outdoor |
| Sewage system | Municipal sewer |
| Zoning | Residential |
| Driveway | Asphalt |