4001 Rue Elsa Triolet, Laval (Chomedey), QC H7P0K2 $449,900
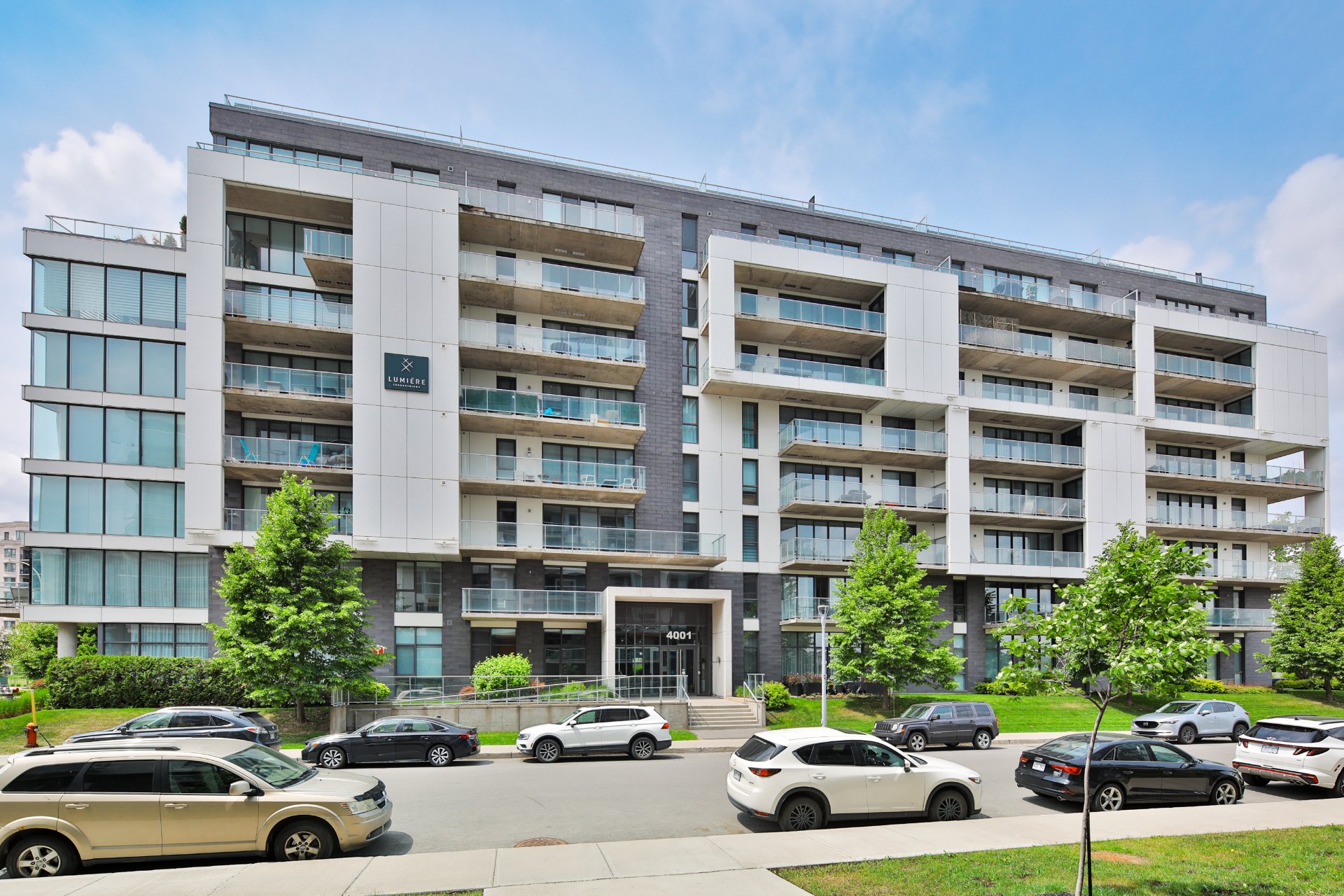
Frontage
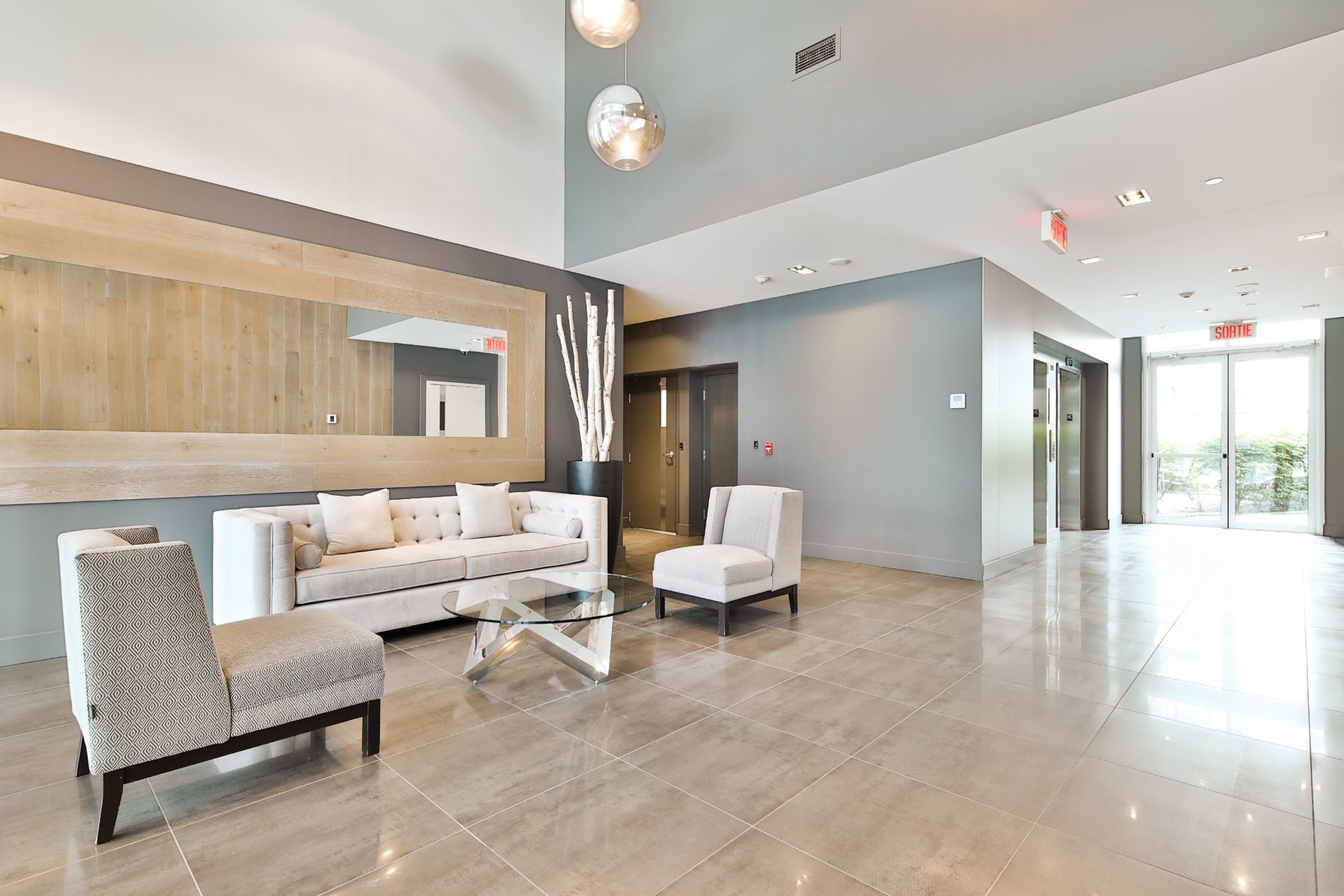
Hallway
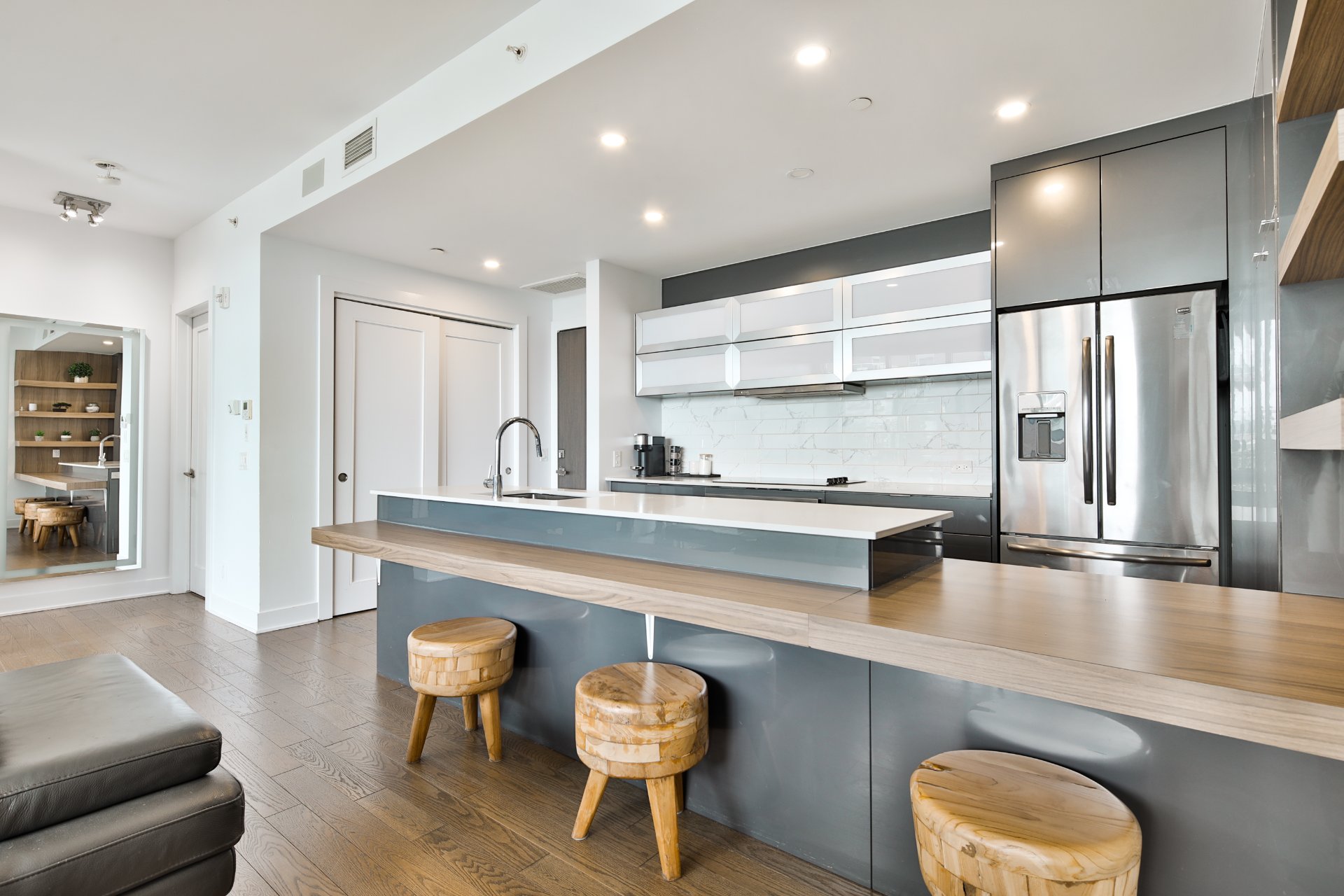
Kitchen
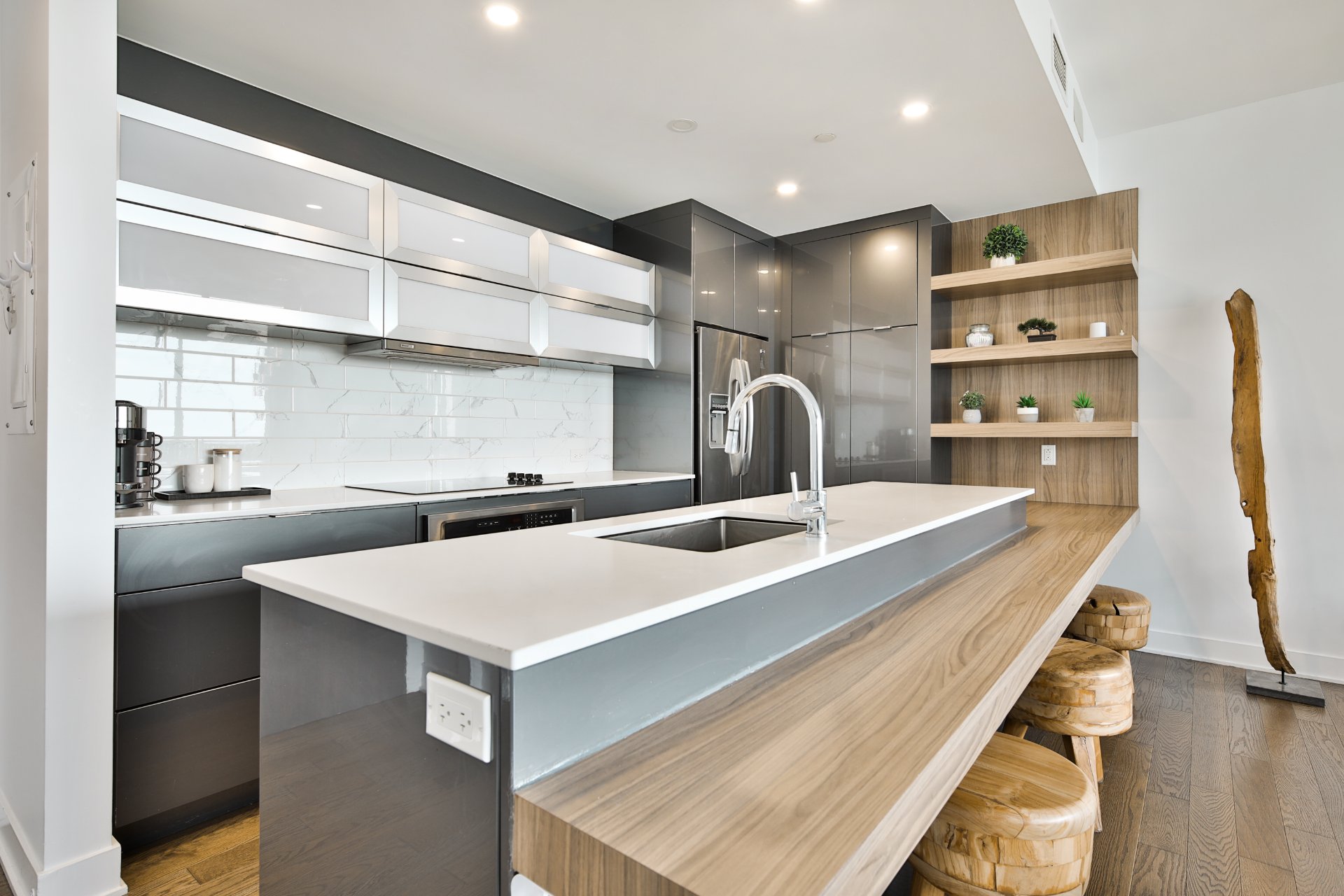
Kitchen
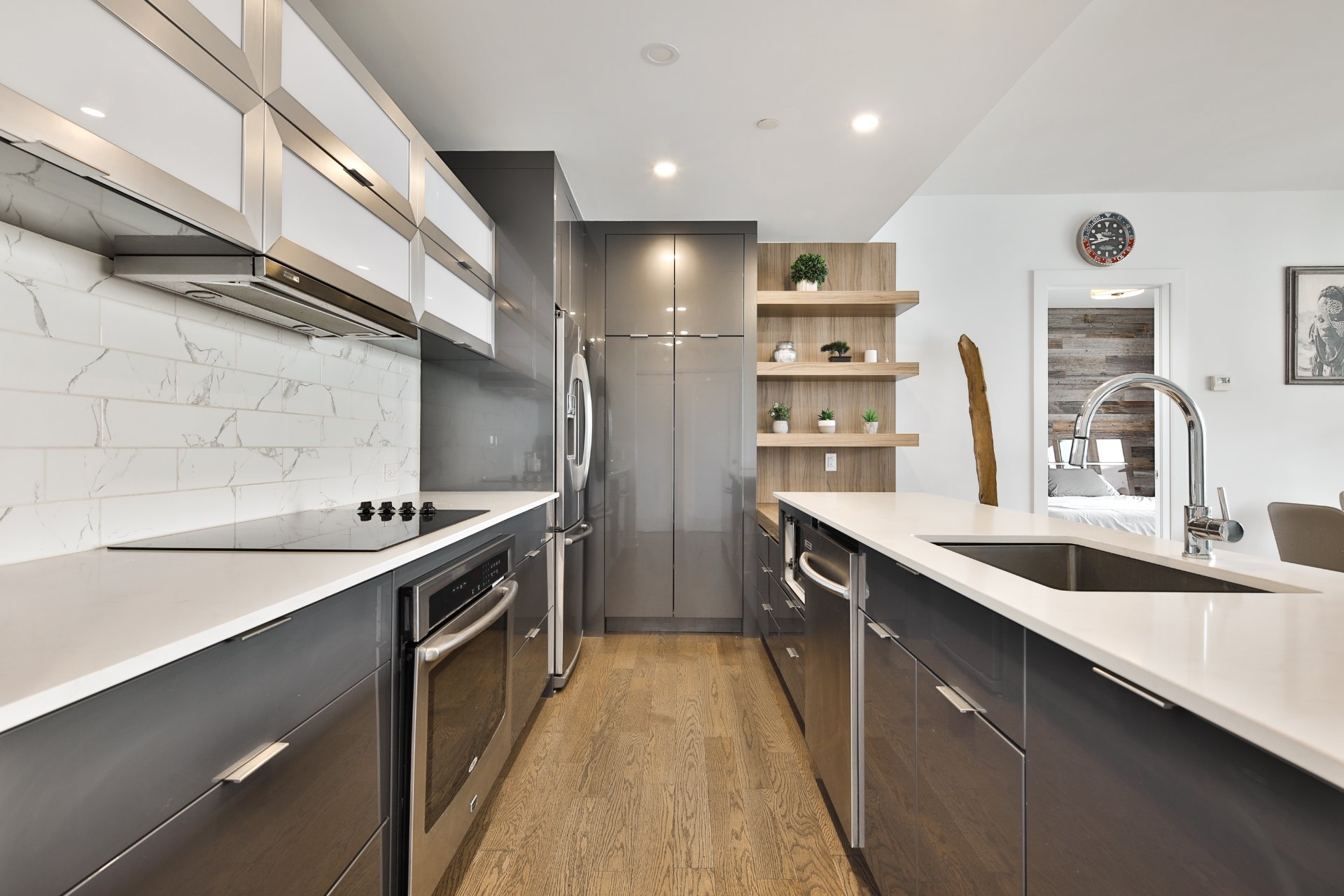
Kitchen
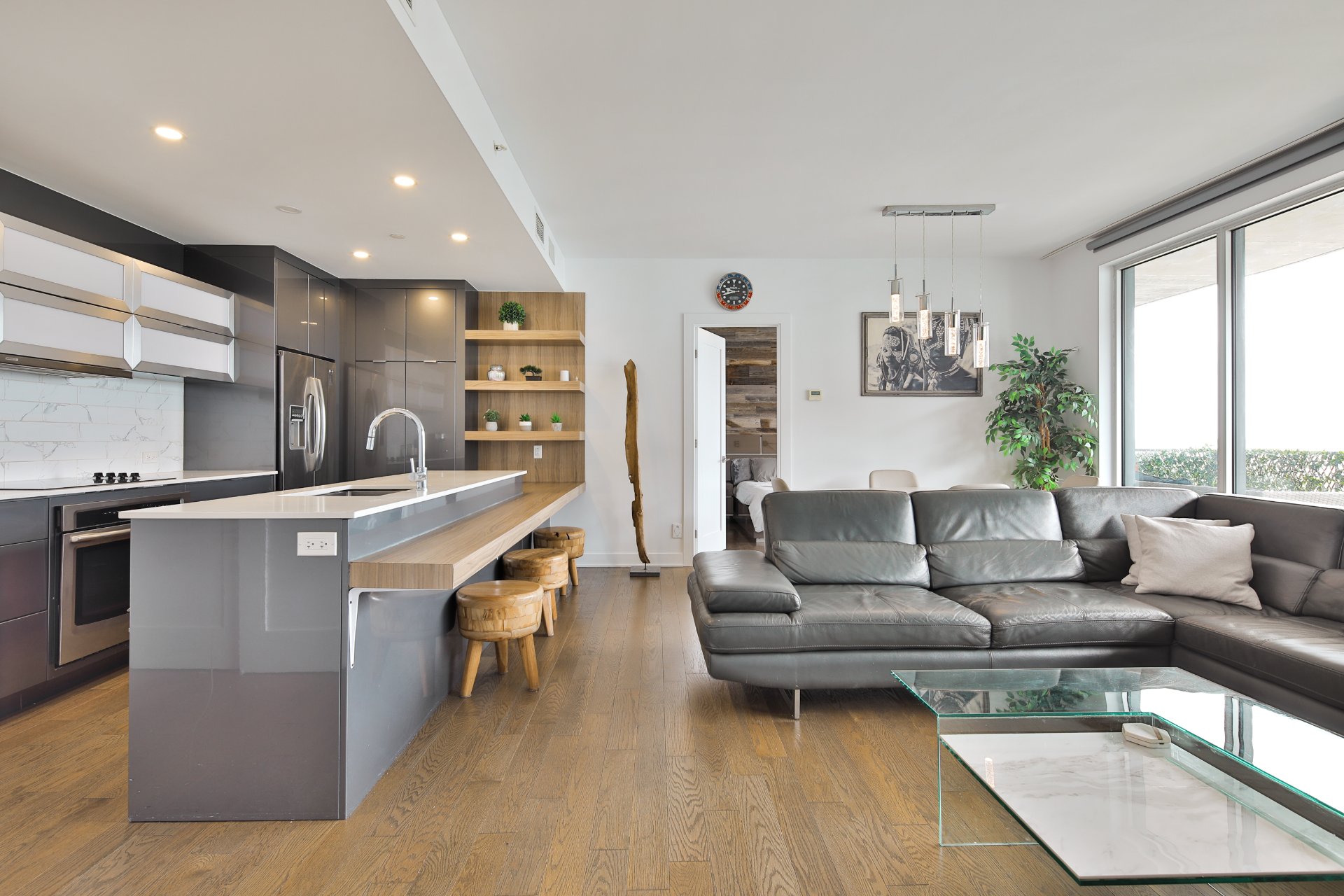
Kitchen
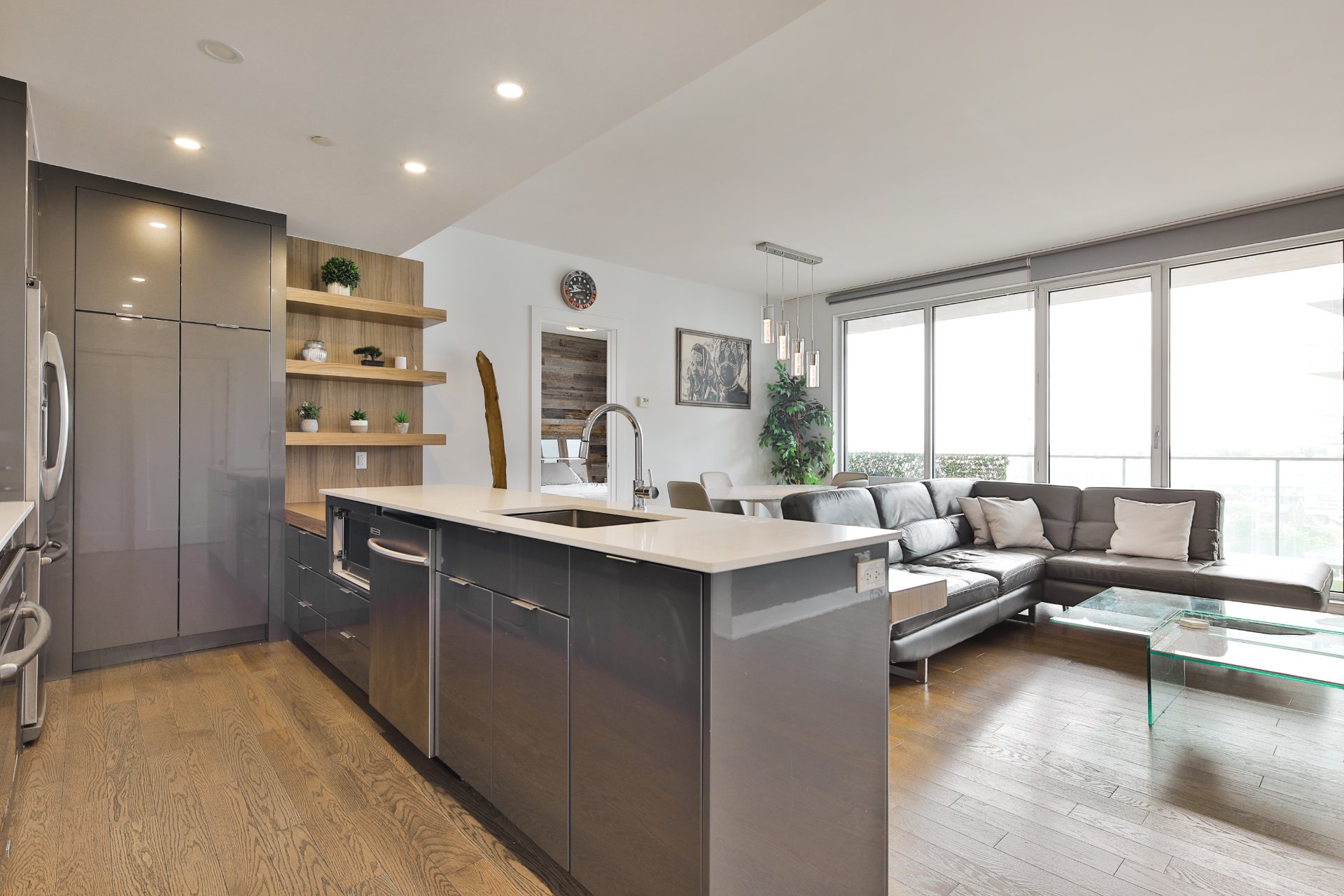
Kitchen
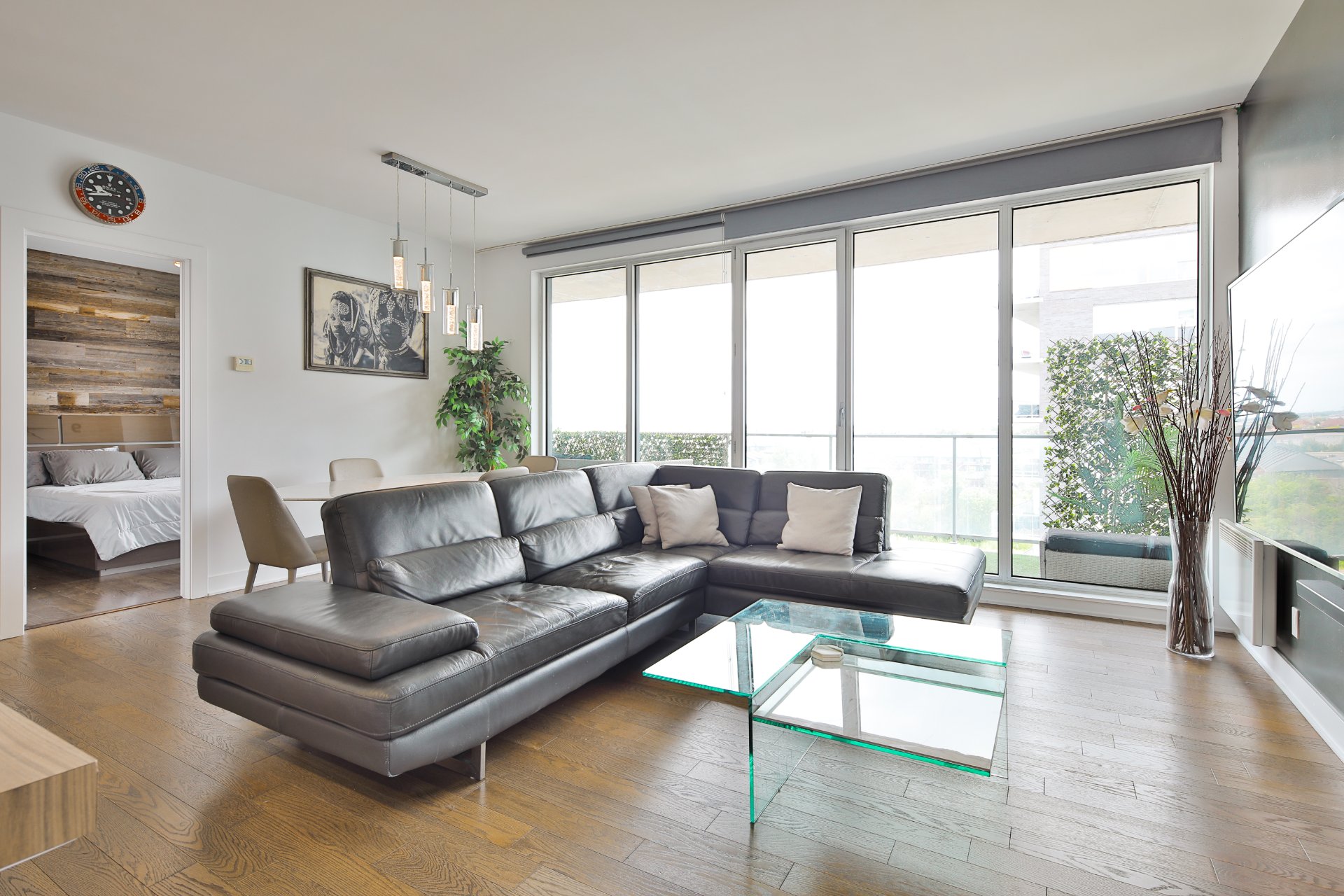
Living room
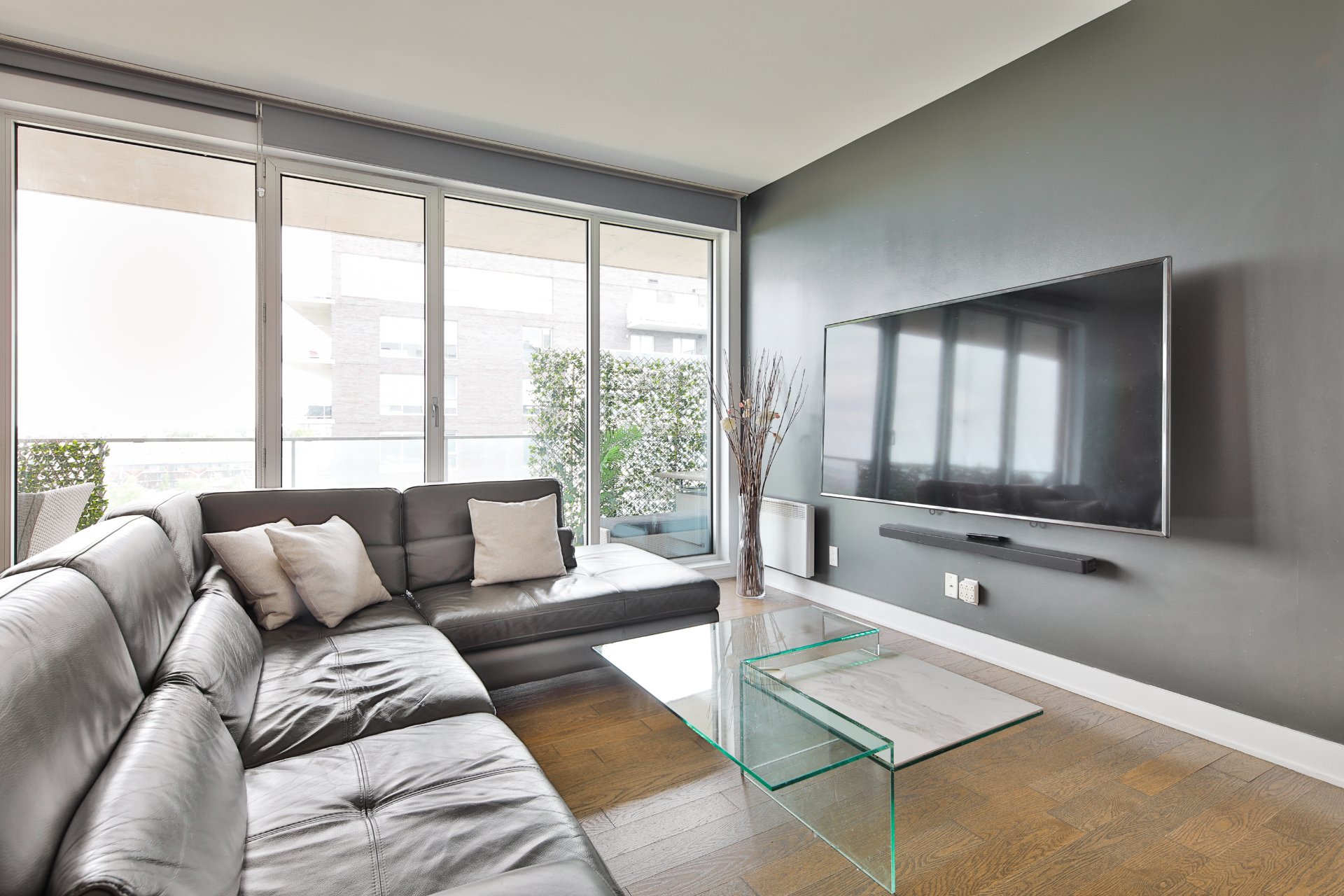
Living room
|
|
Sold
Description
Discover this splendid condo in the Lumière project, a
modern construction completed in 2014, just steps from
major highways and major retailers such as Costco, Marché
440, Carrefour Laval, and Centropolis.
Here are some of the condo's features:
Trendy kitchen open to the living/dining room with a
central island, quartz countertop, and plenty of storage.
2 spacious bedrooms, including the master bedroom with a
walk-in closet and en-suite bathroom.
2 full bathrooms.
9-foot ceilings and abundant windows let in an abundance of
natural light.
41-foot-wide balcony.
It is also equipped with central air conditioning, an air
exchanger, and a water detection system.
A heated garage and storage space are included in the sale.
modern construction completed in 2014, just steps from
major highways and major retailers such as Costco, Marché
440, Carrefour Laval, and Centropolis.
Here are some of the condo's features:
Trendy kitchen open to the living/dining room with a
central island, quartz countertop, and plenty of storage.
2 spacious bedrooms, including the master bedroom with a
walk-in closet and en-suite bathroom.
2 full bathrooms.
9-foot ceilings and abundant windows let in an abundance of
natural light.
41-foot-wide balcony.
It is also equipped with central air conditioning, an air
exchanger, and a water detection system.
A heated garage and storage space are included in the sale.
Inclusions: refrigerator, stove, dishwasher, washer/dryer, central washing machine, curtains, water leak detection system.
Exclusions : N/A
| BUILDING | |
|---|---|
| Type | Apartment |
| Style | Detached |
| Dimensions | 0x0 |
| Lot Size | 0 |
| EXPENSES | |
|---|---|
| Co-ownership fees | $ 5964 / year |
| Municipal Taxes (2025) | $ 2904 / year |
| School taxes (2024) | $ 316 / year |
|
ROOM DETAILS |
|||
|---|---|---|---|
| Room | Dimensions | Level | Flooring |
| Hallway | 3.10 x 7.7 P | AU | Marble |
| Living room | 10 x 9.9 P | AU | Wood |
| Dining room | 8.4 x 8.1 P | AU | Wood |
| Kitchen | 12.8 x 8.6 P | AU | Ceramic tiles |
| Primary bedroom | 16 x 11 P | AU | Floating floor |
| Bathroom | 10.11 x 5.4 P | AU | Ceramic tiles |
| Bedroom | 10 x 9.11 P | AU | Wood |
| Bathroom | 9.5 x 5.9 P | AU | Ceramic tiles |
|
CHARACTERISTICS |
|
|---|---|
| Bathroom / Washroom | Adjoining to primary bedroom |
| Available services | Balcony/terrace, Common areas, Fire detector, Garbage chute, Indoor storage space, Leak detection system |
| Proximity | Bicycle path, Daycare centre, Elementary school, High school, Highway, Public transport |
| Equipment available | Central air conditioning, Central vacuum cleaner system installation, Electric garage door, Entry phone, Partially furnished, Ventilation system |
| Heating system | Electric baseboard units |
| Heating energy | Electricity |
| Easy access | Elevator |
| Garage | Fitted, Heated, Single width |
| Parking | Garage |
| Sewage system | Municipal sewer |
| Water supply | Municipality |
| Restrictions/Permissions | Pets allowed with conditions, Short-term rentals not allowed, Smoking not allowed |
| Zoning | Residential |