4975 Rue Jean Talon O., Montréal (Côte-des-Neiges, QC H4P1W7 $2,600/M
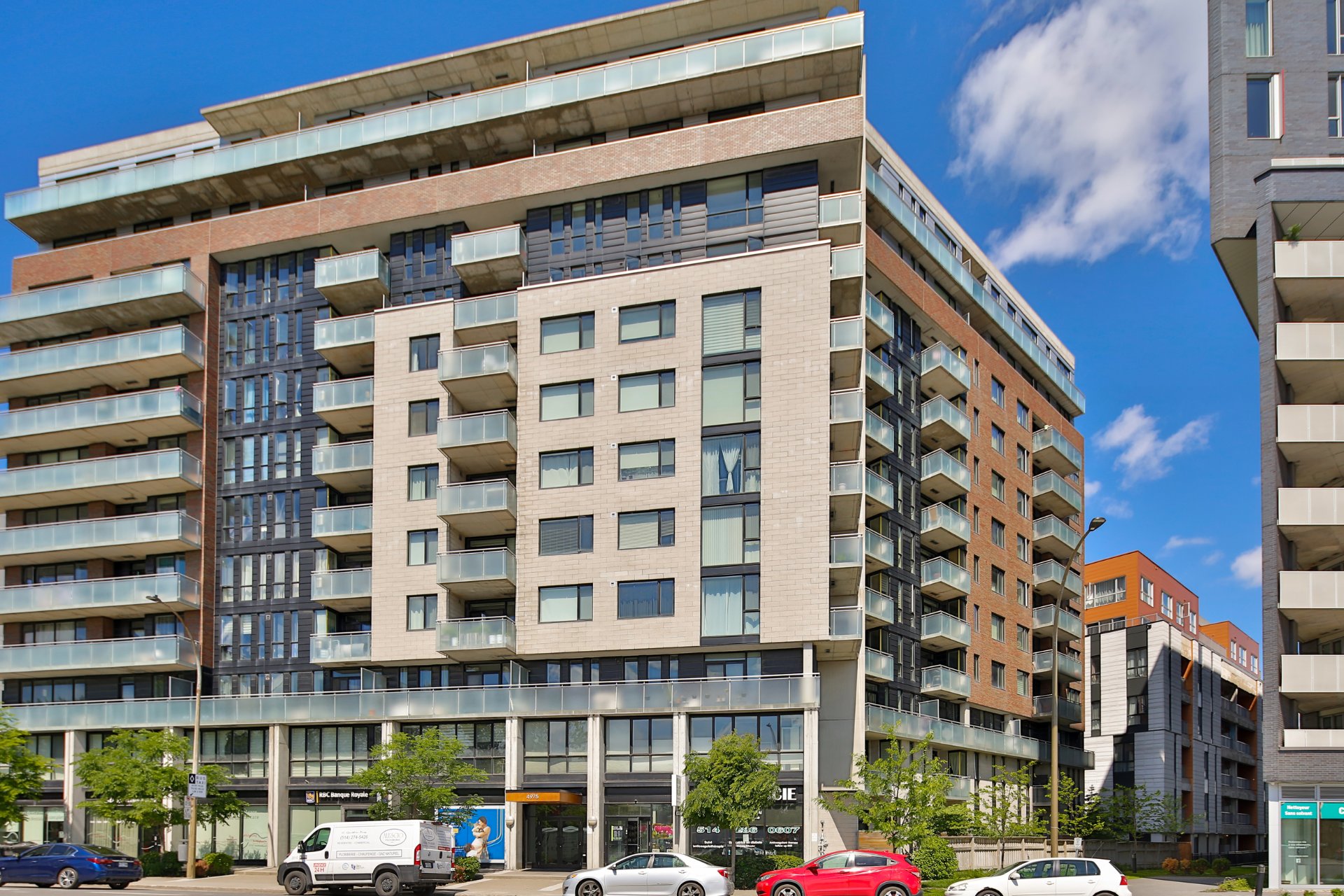
Frontage
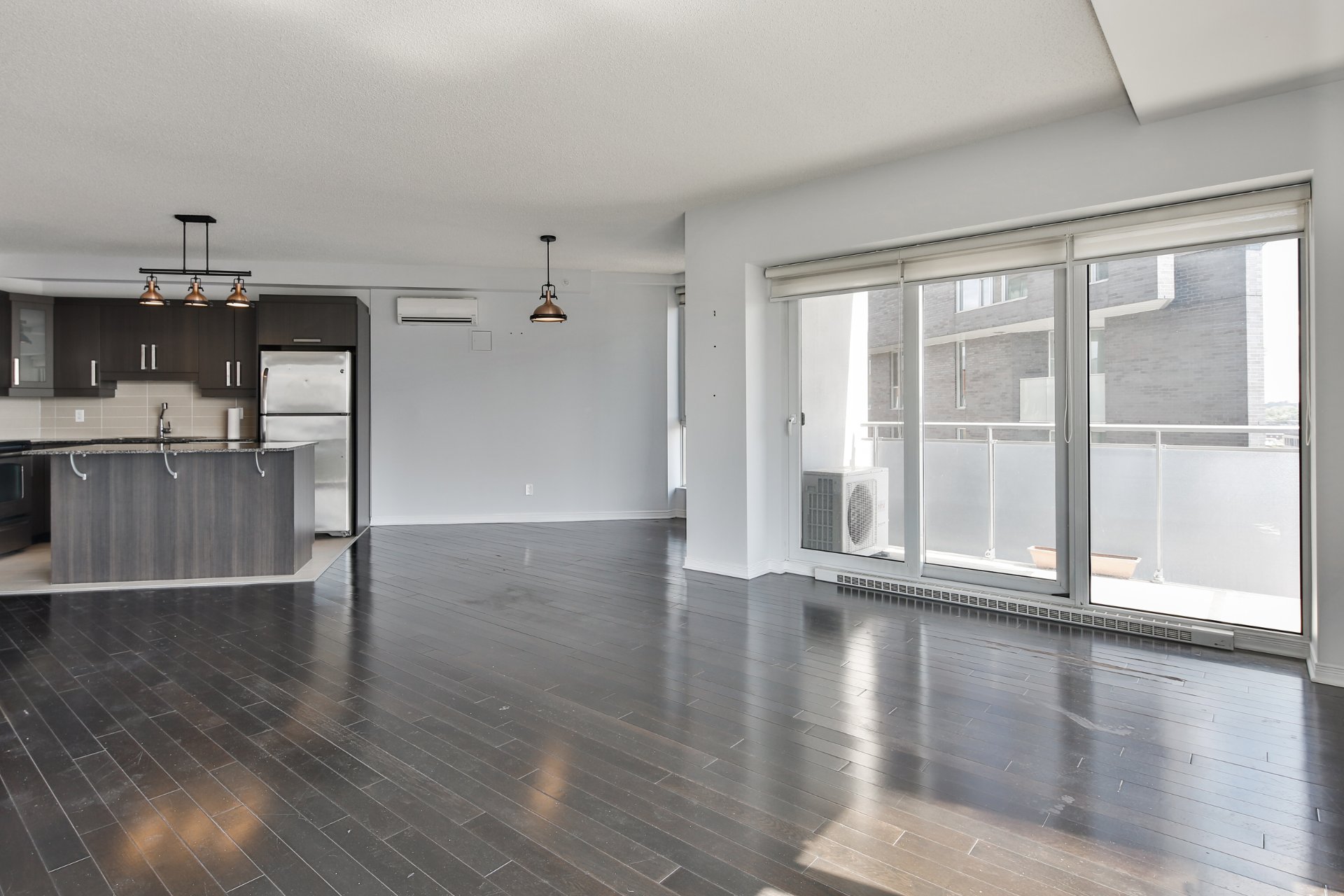
Living room
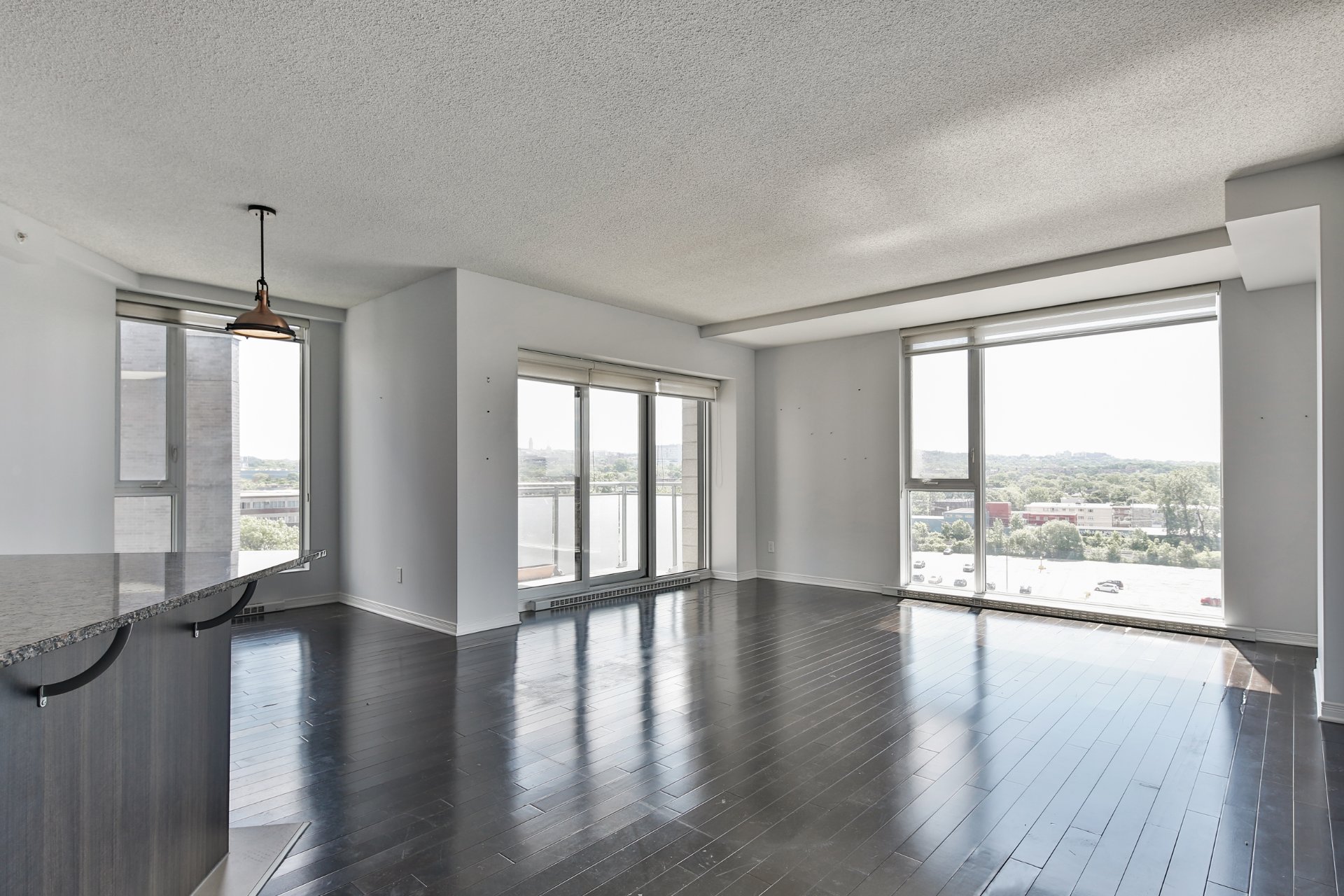
Living room
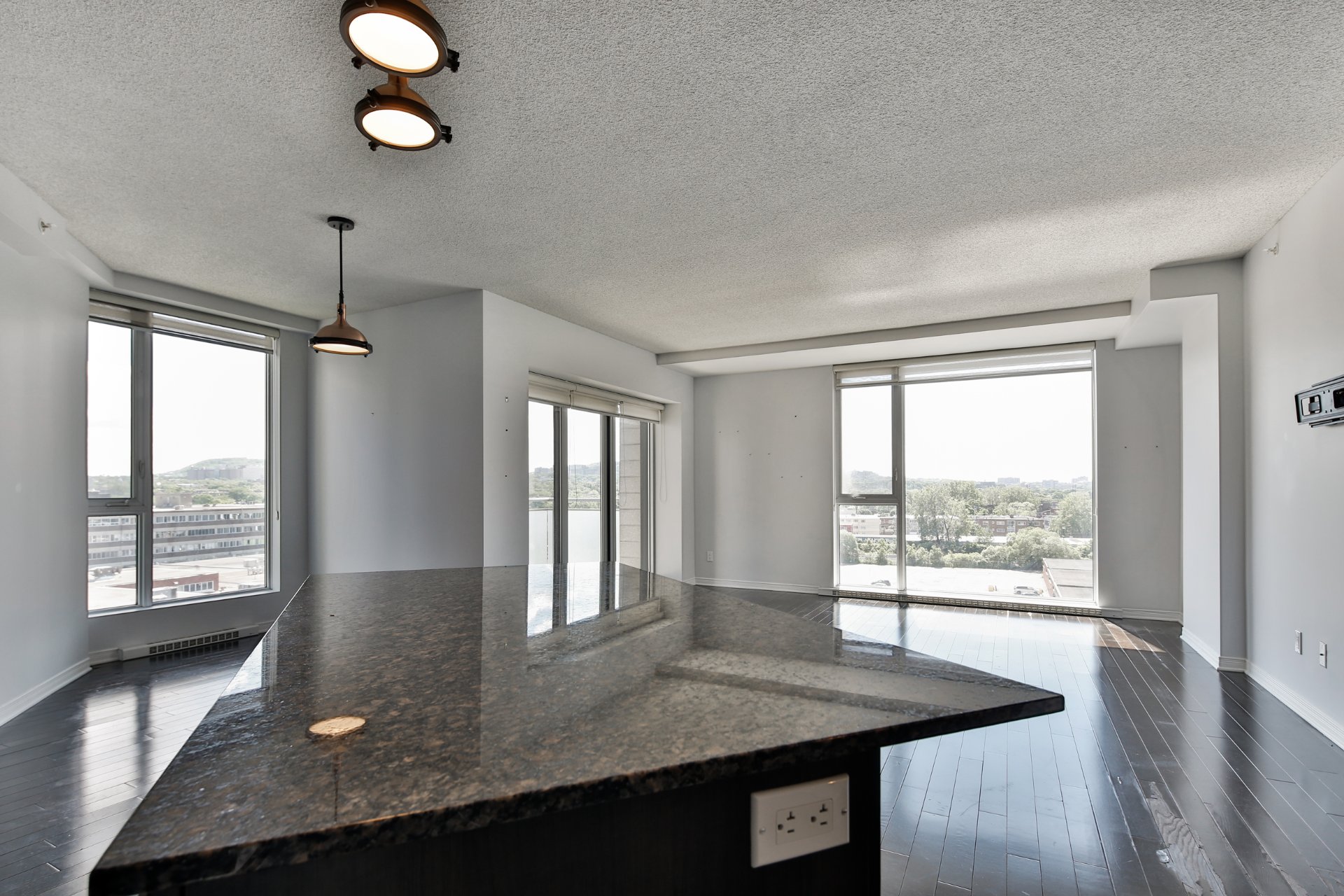
Living room
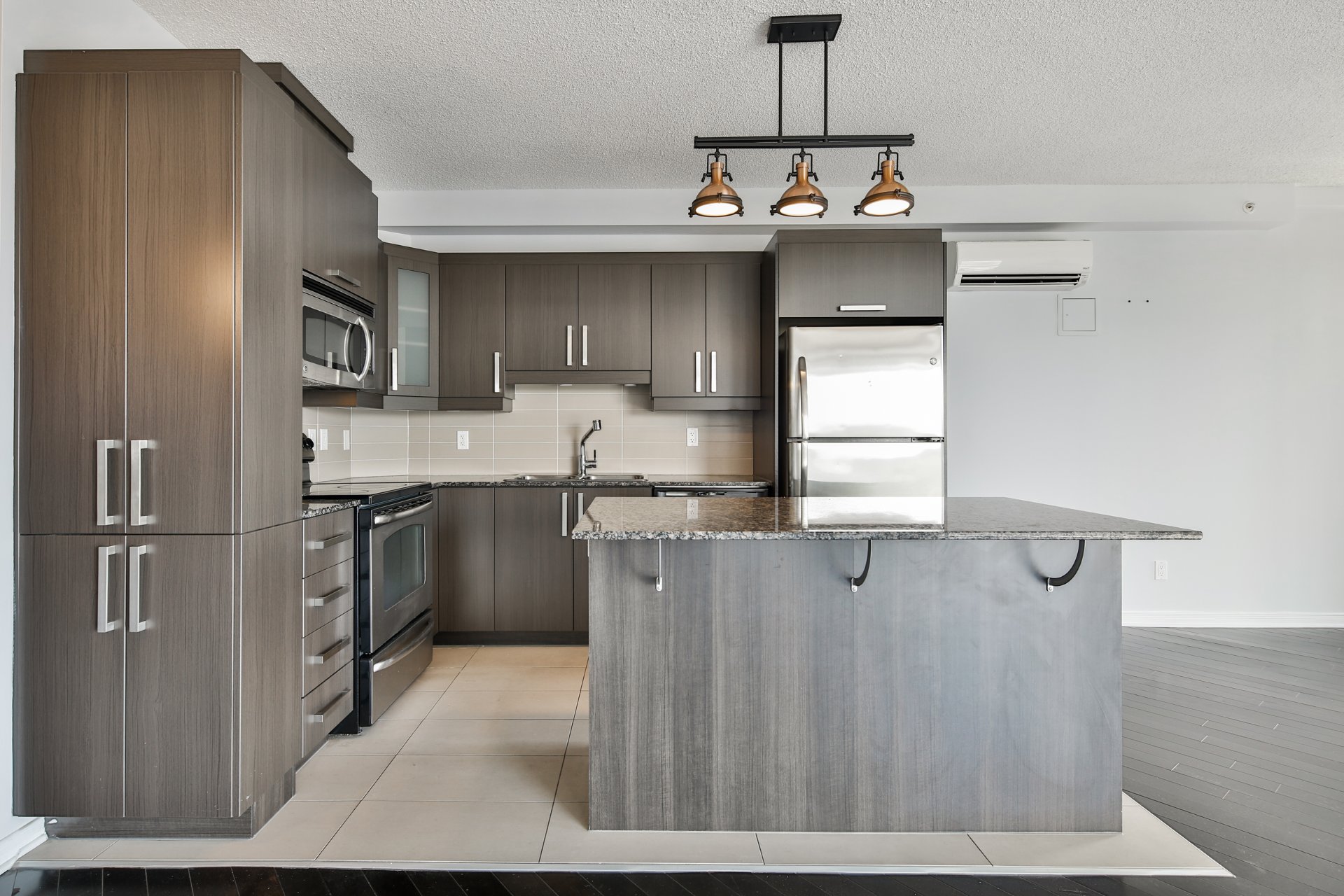
Kitchen
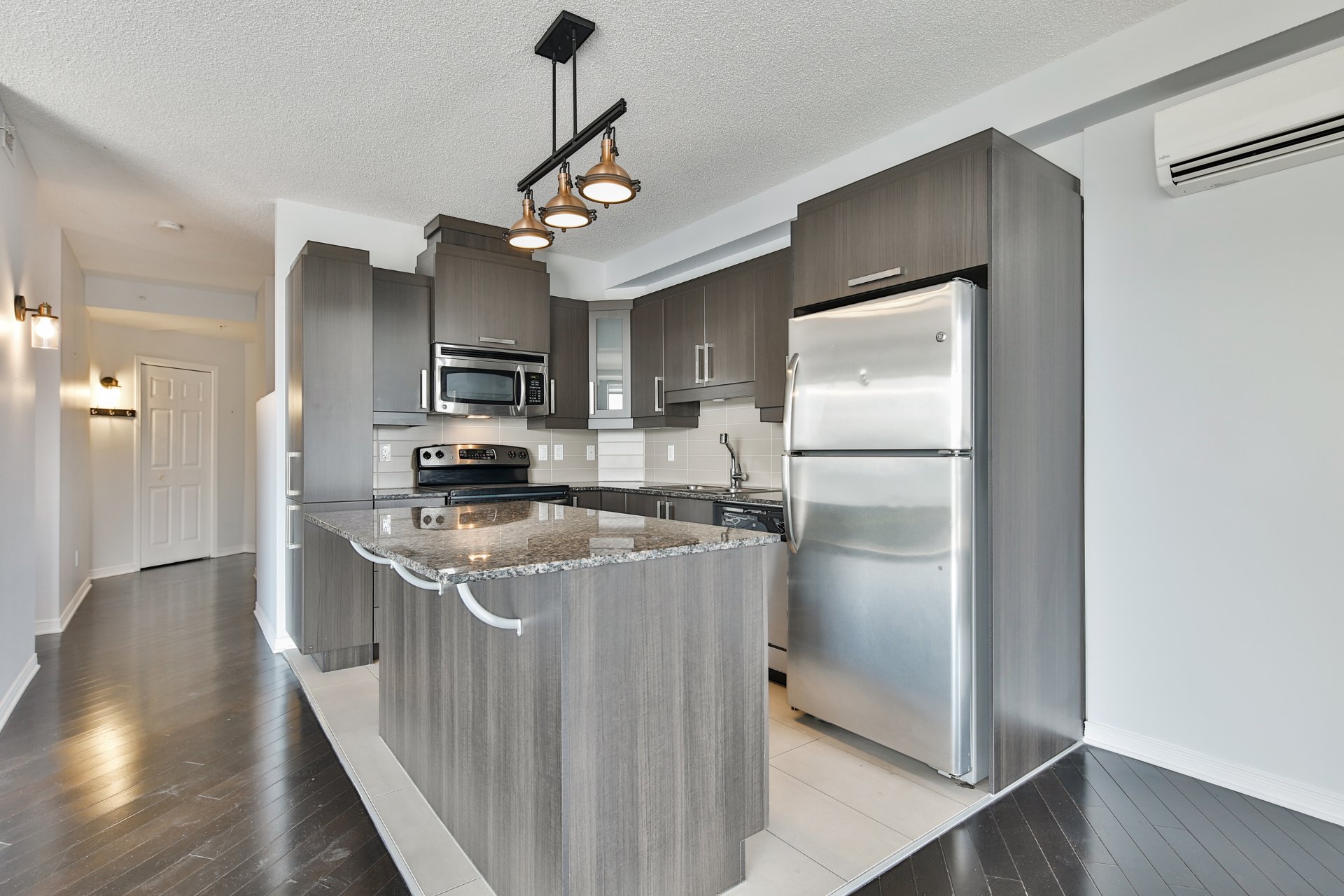
Kitchen
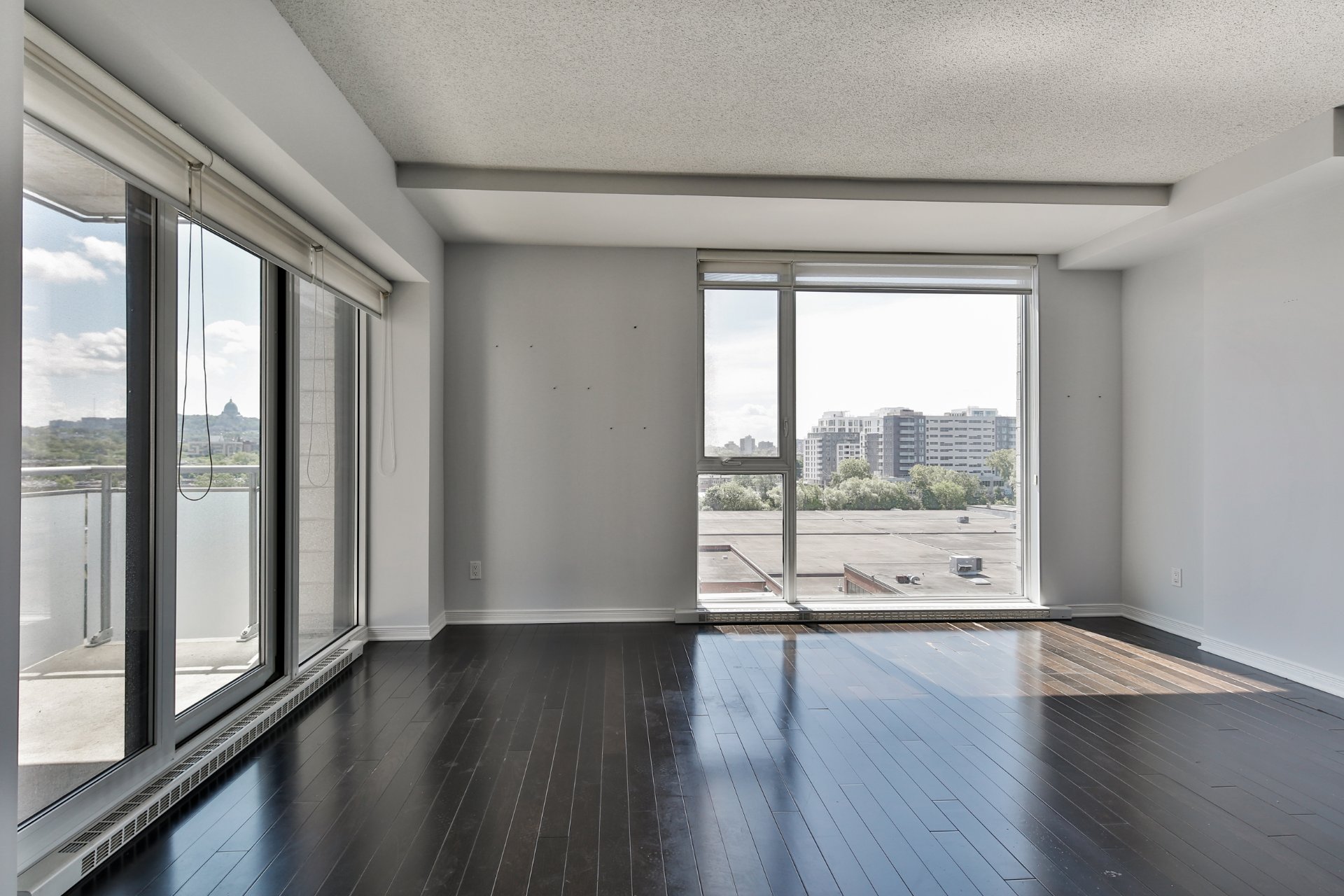
Living room
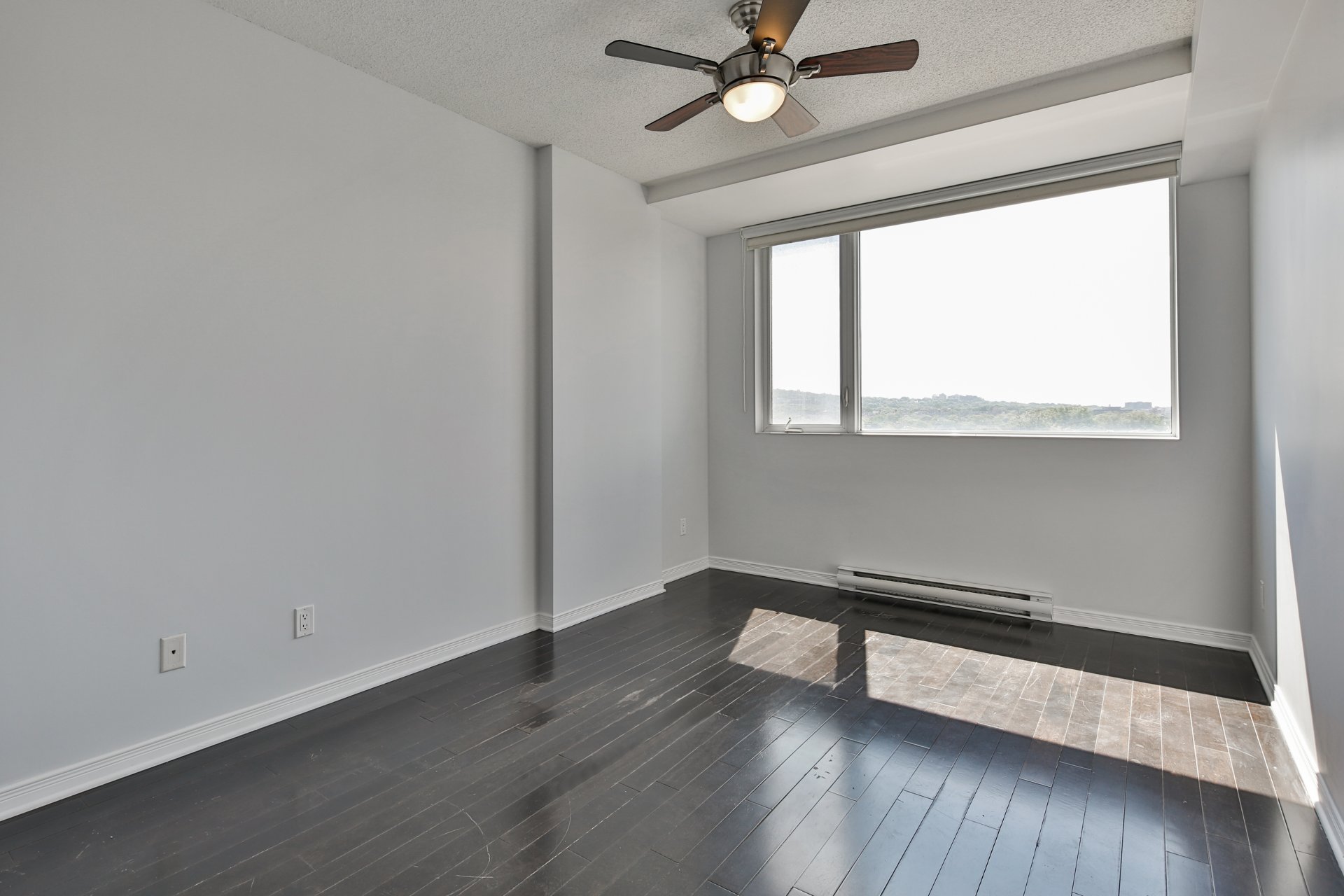
Bedroom
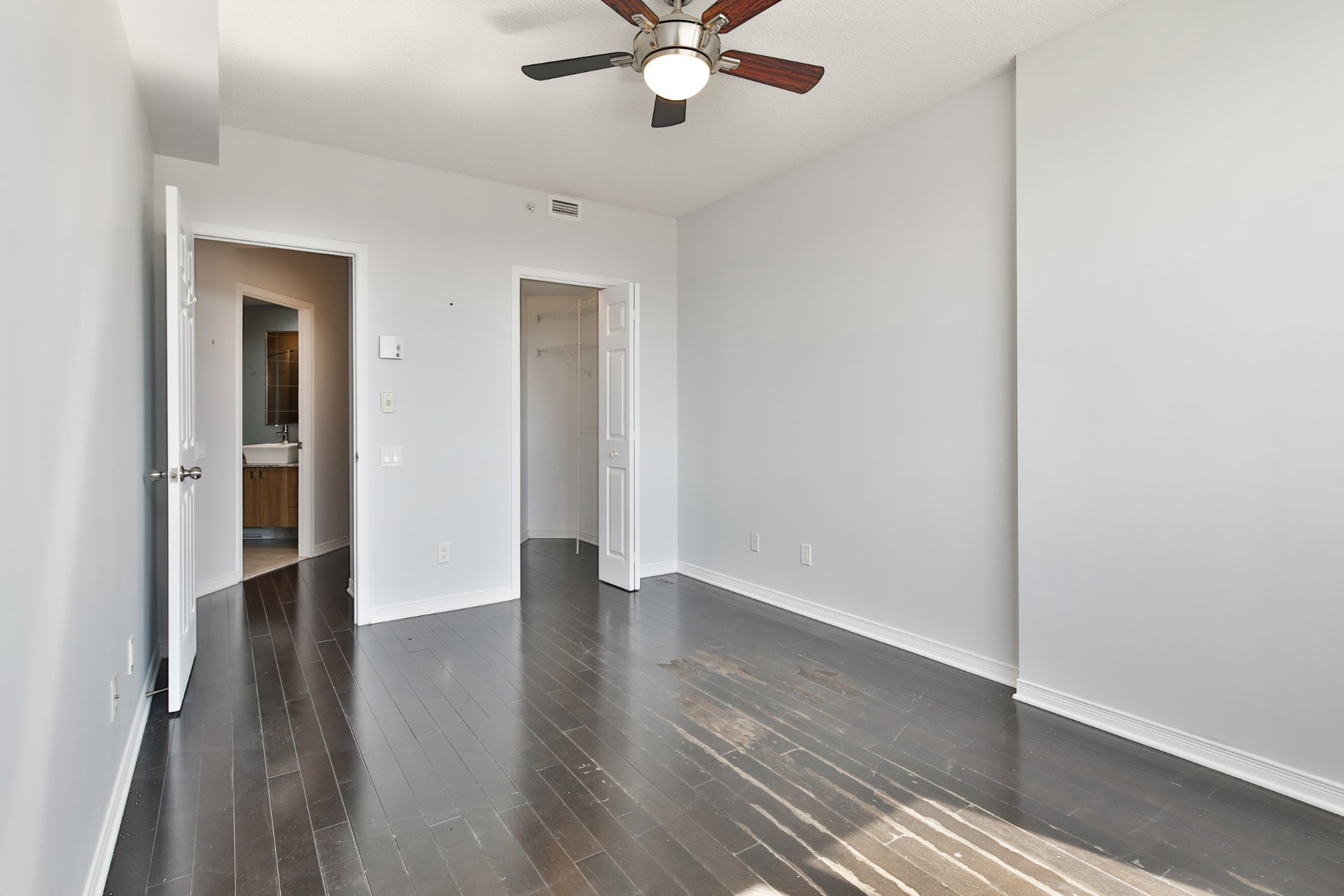
Bedroom
|
|
Description
Rent this condo and enjoy all that the 'Rêve condos' have
to offer including:
- A spacious rooftop terrace with heated saltwater pool.
- A well-equipped training room.
- A private garden with terrace and BBQ on the ground floor.
This project is located in a new residential area within
walking distance of 2 metro stations, shopping centers and
universities.
With an area of 1262 square feet, unit 809 is a condo
located on the corner of the 8th floor offering a
completely unobstructed view. It includes two spacious
bedrooms in addition to an office area and two bathrooms,
one of which is adjoining the master bedroom.
to offer including:
- A spacious rooftop terrace with heated saltwater pool.
- A well-equipped training room.
- A private garden with terrace and BBQ on the ground floor.
This project is located in a new residential area within
walking distance of 2 metro stations, shopping centers and
universities.
With an area of 1262 square feet, unit 809 is a condo
located on the corner of the 8th floor offering a
completely unobstructed view. It includes two spacious
bedrooms in addition to an office area and two bathrooms,
one of which is adjoining the master bedroom.
Inclusions: indoor parking #87, storage space in the basement #110, refrigerator, stove, dishwasher, washer-dryer, microwave.
Exclusions : N/A
| BUILDING | |
|---|---|
| Type | Apartment |
| Style | Detached |
| Dimensions | 0x0 |
| Lot Size | 0 |
| EXPENSES | |
|---|---|
| N/A |
|
ROOM DETAILS |
|||
|---|---|---|---|
| Room | Dimensions | Level | Flooring |
| Living room | 15 x 15 P | Ground Floor | Wood |
| Kitchen | 7.10 x 10.5 P | Ground Floor | Ceramic tiles |
| Dining room | 8 x 13.4 P | Ground Floor | Wood |
| Primary bedroom | 17 x 11.8 P | Ground Floor | Wood |
| Bathroom | 8.6 x 9 P | Ground Floor | Ceramic tiles |
| Bedroom | 14 x 10 P | Ground Floor | Wood |
| Bathroom | 7 x 7.11 P | Ground Floor | Ceramic tiles |
| Home office | 6 x 8 P | Ground Floor | Wood |
| Laundry room | 4 x 8 P | Ground Floor | Ceramic tiles |
|
CHARACTERISTICS |
|
|---|---|
| Heating system | Electric baseboard units |
| Water supply | Municipality |
| Heating energy | Electricity |
| Equipment available | Entry phone, Ventilation system, Electric garage door, Wall-mounted air conditioning, Partially furnished, Private balcony |
| Easy access | Elevator |
| Garage | Heated, Single width |
| Pool | Inground |
| Proximity | Highway, Cegep, Hospital, Park - green area, Elementary school, High school, Public transport, University, Bicycle path, Daycare centre |
| Bathroom / Washroom | Adjoining to primary bedroom, Seperate shower |
| Available services | Fire detector, Exercise room, Bicycle storage area, Roof terrace, Balcony/terrace, Garbage chute, Common areas, Outdoor pool, Indoor storage space |
| Parking | Garage |
| Sewage system | Municipal sewer |
| View | Panoramic, City |
| Zoning | Residential |
| Restrictions/Permissions | Smoking not allowed |